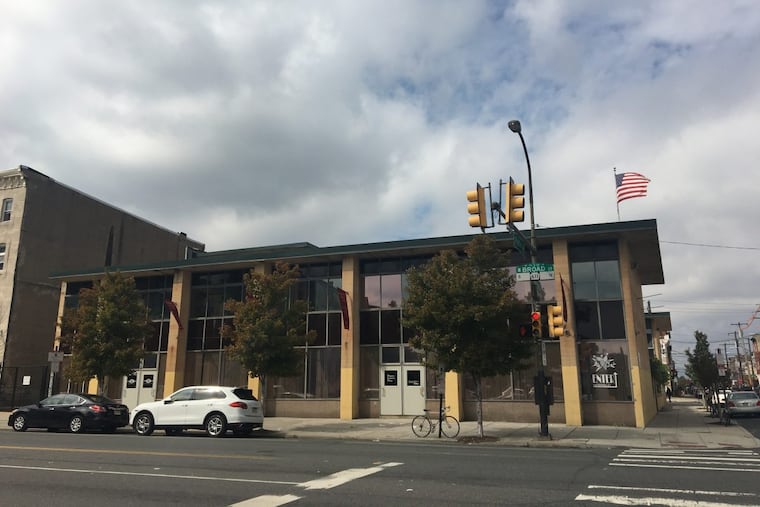A modernist take on a traditional South Philly Italian social hall
Designed as the Grand Lodge for the Pennsylvania Order of the Sons of Italy in America, the South Broad Street building is now fulfilling its function by providing services to the disabled.

South Philadelphia is often thought of as a bastion of tradition, but there is nothing the least bit traditional about the building that once served as the home for the Grand Lodge of the Pennsylvania Order of the Sons of Italy in America. Set amid South Broad Street's 19th-century brownstones and churches, the flat-roofed International Style structure is an assertive — aggressive even — statement of modernity.
The Sons of Italy is one of many ethnic organizations formed in the early 20th century to help immigrants adjust to life in America. Along with providing practical help with banking, insurance, and language instruction, they operated meeting halls that became the social heart of the community, hosting weddings, funerals, and feasts. After the end of World War II, the Sons of Italy decided to expand its presence in South Philadelphia, optimistically expecting the Italian population to grow.
In 1954, the group selected one of Philadelphia's top modernist firms, Carroll, Grisdale & Van Alen, to design a new "Grand Lodge" at Broad and Federal Streets. Although the firm would later go on to create inventive and sculptural forms, such as the Rittenhouse Labs at Penn, at this point they were still adhering to a functionalist vision of modernism. The result is that the Grand Lodge is about as far from a typical Italian social club as one could imagine.
Built around a generous landscaped courtyard that is accessed from Federal Street, the two-story, glass-and-stone building is low and long, and might easily be mistaken for an anonymous high school or government building from the period. What saves it is the architects' decision to emphasize the vertical. Thick columns of golden limestone — similar in color to the stone at the Philadelphia Museum of Art — divide the regimented grids of glass into a series of bays. The push and pull of the horizontal grids against the vertical bays helps give the building a sense of movement.
The large complex was a massive undertaking for the Sons of Italy, and the building was designed to provide revenue-generating opportunities. The bays along Broad Street were sized to accommodate shops. Inside there were two social halls — one equipped with a stage, the other with a curved bar — that could be rented out for events. In a lavish gesture, the Sons of Italy installed a six-lane Brunswick bowling alley in the basement. The rest of the building housed offices to provide social services.
But it appears that the Sons of Italy misjudged the need for its programs. The group was also unable to generate the revenue it expected. In 1968, the organization worked out a deal to sell the building to the state, which was looking for space for a new kind of training center for the intellectually disabled. The federal government had just passed the Community Mental Health Act in 1963, which began the process of de-institutionalizing care.
The Grand Lodge proved to be perfect for its new task. In 1972, a group called Programs Employing People moved in and converted the banquet halls to classrooms and workshops, places to provide training and adult day-care services. After buying the building from the state in 1995, the group — called PEP — partnered with the Community Design Collaborative to come up with a renovation plan.
They kept the architect's original design largely intact, but greened the courtyard, adding lush plantings and new trees. The bowling alley — now called Pep Bowl — was opened to the public. It is now a popular spot for birthday parties. The bowling alley and banquet halls also generates nearly 10 percent of PEP's revenue. Half a century later, the functionalist Grand Lodge designed by Carroll, Grisdale & Van Alen is doing exactly what they intended: housing social services and celebratory events under one flat, modernist roof.