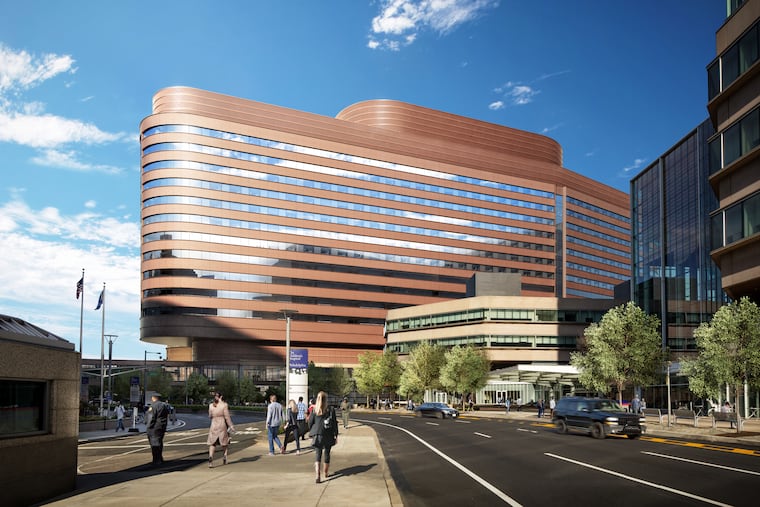PennMed’s new Pavilion facility seeks to define the future of hospital care
Every patient room will have a tablet linked to an interactive screen at the foot of the bed where they can view their medical records, communicate with family, and stay apprised of their goals.

After five years of construction, Penn Medicine will debut The Pavilion, a mammoth new care facility in University City that Penn officials said includes advanced and adaptable features and amenities to better tackle education and research as well as patient treatment.
The Pavilion, to open Nov. 1, will house the Hospital of the University of Pennsylvania’s oncology, neuroscience, and cardiovascular care units. At 1.5 million square feet, the $1.6 billion structure is larger than the Comcast Center (which it beats out by some 100,000 square feet) and spans the length of two football fields between Health Sciences Drive and 33rd Street.
» READ MORE: Penn Medicine gene therapy unit moving into former GSK plant in King of Prussia
The facility, which Penn Medicine officials are touting as a “future-ready” hospital, has 504 single-occupancy patient rooms, made critical-care compatible at the cost of $60 million, and 47 operating rooms. Four bridges and a tunnel connect the 17-story Pavilion to the Penn Medicine campus and the Penn Medicine SEPTA station. About 10,000 people will report to work at The Pavilion. The project was an outgrowth of the Hospital of the University of Pennsylvania’s 2005 master plan by Rafael Viñoly Architects.
For Kevin Mahoney, CEO of the University of Pennsylvania Health System, a “future-ready” hospital prioritizes education and research alongside clinical care to speed developments in science and medicine. The future-ready facility is also able to integrate new technologies to provide the latest treatments.
In the facility, builders incorporated new devices into patient rooms, with each equipped with a tablet linked to an interactive screen at the foot of the bed. The equipment allows users to see medical records and communicate with family. Patients can also open or close the motorized shades and change the glass along the hallway from clear to opaque. “It gives the patient more control of their environment so they’re more comfortable,” Mahoney said.
As part of its design process, the project team built out a 30,000-square-foot mock-up of half a floor in a warehouse at the corner of North Fifth Street and Spring Garden that now serves as home to Yards Brewing Co.
The team installed GoPro cameras in the mock-up, hired actors to play patients, and conducted different drills to learn what was and wasn’t working in the constraints of the space. “That was so helpful to get that visual data. The architects watched it for hours to see what clues they could pick up,” said Mahoney. The mock-up was updated with input from hundreds of staff who toured and participated in simulations at the site.
» READ MORE: Budd plant to be redeveloped as life sciences hub
Designers eliminated curved hallways that slowed meal delivery, removed a central atrium, and moved pre-op and operating rooms to areas that get natural light. For the past six years, Kathy Gallagher, a nearly 40-year veteran of Penn Medicine, has acted as clinical adviser for PennFIRST, the team of Penn Medicine employees, architects, and designers whose collaboration shaped the hospital.
“Most big projects do mock-ups, but they might do them of a patient room or an exam room or one operating room,” Gallagher said. “But I’ve never heard of it on a scale like this.”
Ahead of the Nov. 1 debut, Pavilion staff are undergoing education and training, such as walk-throughs of various scenarios like taking a patient to a CAT scan. “This is a huge training, the biggest one Penn Medicine has embarked on,” said Denise Mariotti, chief human resources officer at Penn Medicine. In addition to teaching employees how to navigate the new building and within their own workspace, the run-throughs are also helping to ease staff anxiety around the move.
“Some of these nurses have been working in that same unit for 30 years. Change is always hard,” said Gallagher. “But I think they’re all excited about the new environment.”