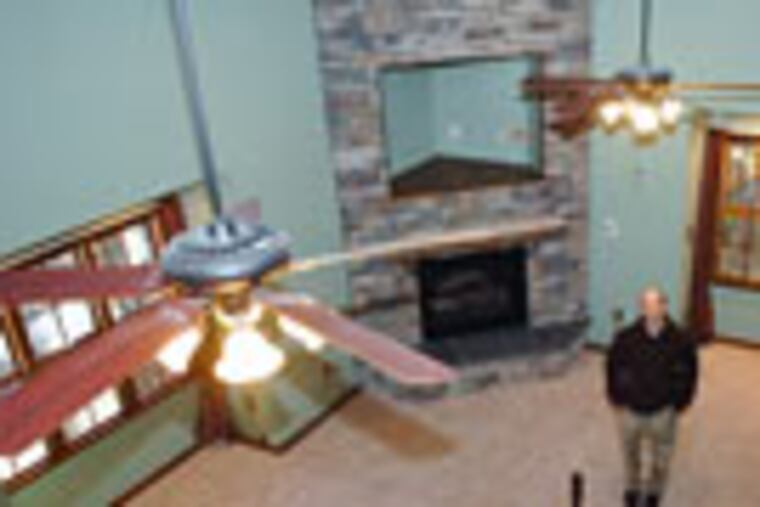Worn, forlorn bi-level reborn
A couple quickly got in touch with their inner handyman, thanks to a Medford fixer-upper.

On the November day in 1999 when Robyn and Mark Kaminer closed on their house in Medford, Robyn screwed up her courage and drove over, bent on spending the night there. Mark would be meeting her later.
It was, after all, the couple's first home and - even if it meant sleeping on the floor - being there just felt right.
"But when I got there, the place looked so awful and so creepy that I couldn't go in," she says. "When I finally forced myself to, I called Mark right away - I was literally afraid of my own house."
Not a terrific beginning. And, at that time, not a terrific house.
The Kaminers, both now 40, had bought the classic "fixer-upper," in this case a forlorn and foreclosed 1964 bi-level that had been empty for months.
The home had been vandalized and was marred by graffiti, with soot on the ceiling and holes in the walls. Its attractions were a manageable price, a heavily treed lot - and the possibilities.
"This was about the 30th home we'd seen, and while I never wanted a bi-level," says Mark, who had dreamed of a Victorian, "I began to like what the place could become."
"I think I saw the ultimate potential even before Mark did," says Robyn. "But it certainly wasn't our dream house at the start."
Today, the place is well into a restoration that has taken it from neighborhood eyesore to attractive family home with a rustic feel befitting its location at the end of a rural road.
It hasn't been easy, and it hasn't always been fun.
But for the Kaminers, it's been worth every bit of sweat equity, along with work by experts, to transform the formerly distressed property into a welcoming sanctuary.
"The very first thing we had to fix was the broken glass on the side of the front door, and we had to get a working bathroom," says Robyn, who recalls taking showers at her parents' home during those first daunting days. Mark showered at the local YMCA.
The kitchen sink leaked, the heating system was questionable, and there was no garage. The lower level was so dank and damp that Robyn hesitated even to go downstairs.
Thus, this couple had a taste of a very dramatic "before" experience.
Mark, then a member of the direct-care staff at Haddonfield's Bancroft Neurohealth, a facility for youngsters and adults with developmental disabilities, had no background in home repair. But a steep learning curve didn't stop him from taking on removal and replacement of the old, worn roof.
"I used no power tools, and it was really arduous work," says Kaminer, who was often assisted by his equally inexperienced wife, a kindergarten teacher who was more conversant with finger paints than hammers.
But through that very long fall and winter, the newlyweds became instant roofers, and after a while they handled 90-pound packages of shingles with aplomb.
Mark, now an administrator with the Defense Department in Philadelphia assigned to troop support, honed his handyman skills with smaller projects, but kept the momentum going.
He has worked on the kitchen cabinetry, installed a newel post with hidden storage, and added crown moldings - 72 linear feet worth - among other beautification projects.
Robyn stenciled many areas of the house and prepped and painted damaged walls.
Along came children, and the postponement of the Kaminers' big dream: an addition to the house that would give them an expansive master suite, a two-car garage, and expanded deck space on the back of the house facing the woods.
But today, that 26-by-26-foot bedroom suite, with loft, sits above a new two-car garage. It all blends so well into the original structure that, aside from some unfinished cedar siding, it's tough to tell where the old ends and the new begins.
Though most of the work on the addition was done by Brindisi Builders of Marlton, Mark was very much involved in every step of the process, from obtaining a hard-won zoning variance and masterminding the design plan, to actually building the fireplace and its mantel.
The house originally had three bedrooms - one of which, of necessity, had become a home office for this two-career couple. With the addition, the bedroom count is back up to three, with Will, 6, and Bryan, 4, sharing a bedroom, and little Allison, 9 months, with her own room.
Mom and Dad now luxuriate in their new space, which is painted in a restful sage green, with the huge fireplace as its focal point.
"With kids as young as ours, no space is really private," says Robyn, "but we do set certain limits about how much roughhousing can go on in here."
What means the most to Robyn, the youngest of 11 children, is the master bathroom.
"I always, always had to share, and until the addition was completed, this house had only two bathrooms, with one on the lower level where the kids play. So the idea of a bathroom of our own just delights me," Robyn says. She designed a slate-blue and brown space that she adores.
The loft, which is now family and play space, can be "reassigned" as needs change. An expansive deck and a partially screened-in porch facing the backyard also add more family space.
No longer is Robyn Kaminer afraid of her own house. Instead, the couple take pride and pleasure in it.
"It wasn't our dream house," Mark Kaminer acknowledges. "But it definitely is now a place we love, a place where we can raise our kids and yes, even take showers, too!"