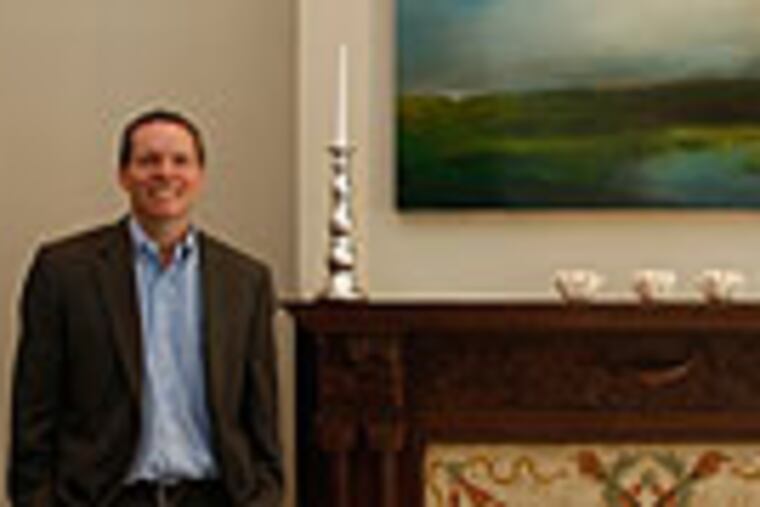A renewed resource on Pine Street
The mansion, which did a turn as the Civil War Museum, has been restored and is for sale for $2.9 million.

Brendan Kelley had been looking for a house big enough to accommodate the six children he and his wife were planning to have.
Kelley, who works full time in finance at Aramark Corp., has been buying and rehabbing houses since 1996, "somewhat as a hobby." So a Jan. 2, 2004, Inquirer article about plans to relocate the Civil War Library and Museum at 1805 Pine St. caught his eye.
He walked there from his Smedley Street rowhouse, paid the $5 admission, and entered the first room.
Sure, the head of Gen. George Meade's horse, "Old Baldy," displayed in the front corner was somewhat jarring. But what Kelley found as he toured the 6,100-square-foot, mid-19th century townhouse "was that it was almost a time capsule." The building looked as if nothing had been done to it since the War Library and Museum of the Military Order of the Loyal Legion acquired it in 1922.
In August 2004, Kelley paid $825,000 for the brick structure and signed a five-year nonbinding lease with museum officials.
"They stayed for only four [years], but having them there continued to protect the house from damage, so it was a good thing," Kelley said. (His plans changed, too: After two children instead of six, he and his wife divorced.)
Today, after more than 18 months and several hundred thousand dollars' work, 1805 Pine St. is for sale, on the market for $2.9 million.
"You make money when you buy real estate," Kelley said, adding that the city offers similar bargains to investors and people interested in fixer-uppers.
"If you pay the right price," he said, "rehab costs aren't that important."
The four-story mansion now has a floor plan much like the one that existed when it was constructed in 1856. For the project's success, Kelley credits his contractor, Deryck Palmer, who worked 15- to 16-hour days for a year and a half.
The biggest piece of the renovation cost was the $70,000 spent to remove part of a rear wall and window to create a two-car garage accessible through a door from the eat-in kitchen.
On-site parking makes any Center City property more desirable. Kelley persuaded the next-door neighbors to add a garage, too, then spent six months "haggling" with the Philadelphia Historical Commission to approve a two-car setup.
"We scraped the bricks we removed," he said, and used them to create a courtyard entrance with a roof deck the new owner and the neighbors would be able to share. (The neighbors are "more than willing" to work out arrangements, even easements, for joint use, Kelley said.)
Serving as the Civil War museum saved the mansion from being carved up into apartments or, worse yet, being demolished, as so many other buildings were from the 1920s through the 1970s, Kelley said. Beyond routine maintenance, few changes had been made.
"There were just six outlets in the whole house, so that resulted in $40,000 worth of electrical work," he said. Central air-conditioning was installed, though the steam-heat system was retained.
The kitchen, which had been museum offices, got custom cabinets made to fit the odd-size space.
Along the way, the original staircase from the front hall to the second floor had been repositioned to a space near the kitchen. The front stairs have now been restored, and every inch of their original wood flooring refinished.
Leaded glass in the dining room and in the skylights was cleaned and restored.
Salem Industrial Finishes Inc. stripped and refinished hundreds of feet of woodwork and doors.
"Most of the work was done at [Salem's] facilities on Kensington Avenue, but the pocket doors between the parlor and the dining room were done here, because removing them might have damaged the mechanism," he said.
Exhibit spaces became closets, storage, powder rooms, and a third-floor kitchen. The first-floor gift shop is now a pantry and coat closet.
Ten fireplaces, each different from the next, have been restored: three wood-burning, three gas, and four decorative.
Post-renovations, there are six bedrooms, five full baths, two half-baths, and two kitchens, a second-floor "drawing room," and what might have been a small ballroom on the third floor.
Kelley's last rehab project, 2115 Pine St., sold for $1.5 million.
This one had its share of surprises, he said.
"When we began to strip the walls, we noticed that none had a final skim coat - they had been wallpapered and then painted again and again," he said. "If you loosened the lower corner, you could remove all the wallpaper as one piece."
On the third floor, he and Palmer removed large sheets of plywood covering a wall. Behind it, they discovered intact woodwork and a closet with three doors they had been looking for.
In March, Civil War museum president Sharon Smith outlined future plans for its holdings: Most items would be moved to the new National Park Service facility in Gettysburg; some would be displayed at the National Museum of American Jewish History on Independence Mall or at the African American Museum on Arch Street.
The museum board also is at work on a plan to relocate to the First Bank of the United States by 2015.
But as for the spot at 1805 Pine St. where Kelley first came face to forelock with Old Baldy, now in residence at the Grand Army of the Republic Museum and Library in Frankford - well, that's now the parlor, complete with high ceilings and a tiled gas fireplace.
Still in place, however, is the brass plaque recalling that, for many a decade, the room was "the George Gordon Meade Room."
Go to http://go.philly.com/civil for more photos of the former Civil War museum.EndText