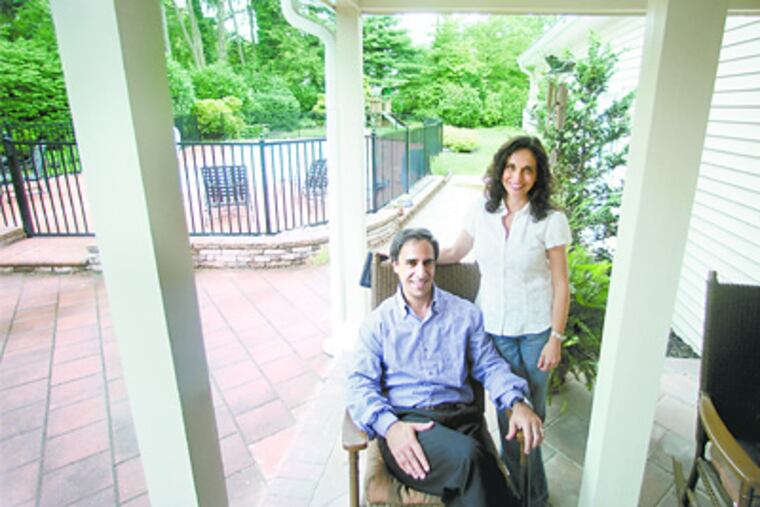Location, location, renovation
The Vosbikians chose the Moorestown property to be near family; then they chose the house.

Paul Vosbikian was driving down a familiar street in Moorestown with his wife when he spotted a sale sign on a corner ranch house.
He slowed down because it happened to be in the exact neighborhood where his parents and sister had homes.
"I looked at the house and the lot, and especially at the backyard, which was wonderful. And I immediately said to my wife, 'We could make this work,' " he said. "I know it sounds a bit impulsive, but that's really the moment when we realized this might just be the house for us."
That was in 2002, just a few years after the couple had moved to a townhouse in a newer area of Moorestown.
"We really didn't like being far from the center of town," said Paul Vosbikian, 43, who grew up in Moorestown. He is now chief operating officer of Quickie Manufacturing Corp., the Cinnaminson home-cleaning-tools firm started by his grandfather.
Shirley Vosbikian came of age in Germany as part of a military family. She was game for the move.
No matter that the couple had not thought much about a ranch house, or that this one was a bit contemporary for their taste. Change, they knew, was always possible.
What they could not have predicted was just how much change there would be.
The result is a totally reconfigured home with a huge second floor, a bumped-out kitchen and breakfast room, a redefinition of almost every space, and even a lowered dining-room ceiling.
"I don't think there's been a time in the first six years here that we haven't been working on something," says Shirley Vosbikian, 45, a former private-banking executive. "It's only been in the last few months that things have settled down."
One of the first changes the couple decided to make was the enlarged, improved kitchen/breakfast area. Known affectionately as "Phase One," and predicated by the fact that Vosbikian family gatherings can involve as many as 50 people, it was fairly straightforward.
"We needed more space, and we got it, but we also redid the cabinetry and made cosmetic changes," said Shirley Vosbikian, who loves to rethink the ways things are into the way they might be. "I actually enjoyed the process, even though I also spent every late afternoon cleaning up and trying to restore order until the next day came and it all started again."
Home improvement became habit-forming. As Peter, now 11, and Paul, now 8, got older, one-floor living became less ideal, so the Vosbikians decided to look up. In 2004, they planned for a wing of children's rooms and baths accessible from a new staircase in the large foyer area of the rancher. The removal of a built-in bookcase made that staircase possible and enhanced the entryway.
Initially, Mom and Dad remained downstairs in a large master suite created by the house's former owners. Then they migrated upstairs, too, and ultimately created an even larger master suite than was originally planned.
The downstairs bedrooms were put to new uses. The former master became a huge family room; the other spaces were transformed into a music room, a study, and an office.
"The house kept on growing, but it also kept getting better," said Shirley Vosbikian, who acted as unofficial quarterback for the various projects.
"In seven years of construction, you learn a lot," she said. "We always had an architect and a general contractor, but I learned that just being there is essential. Once, we actually received floor tiles that were meant for my sister-in-law's house down the street - ironically, same name, same tiles, wrong color!"
As the indoors became exactly the home the Vosbikians wanted, the outdoors got attention, too.
Because of concerns about guest parking on a relatively busy street, they created a courtyard at their front entrance, landscaping it to add color and charm. Another, more private courtyard off the kitchen provides a sanctuary of flowers and plants.
Last year, the final phase of change/improvement came when the family decided to put in a pool.
For the Vosbikians, the most fun has come from transforming the formerly contemporary, casual first floor into a setting in which their handsome European-style furnishings set a different tone.
The lower dining-room ceiling imparted more intimacy. The room, with its handsome Empire table and crystal chandelier, becomes the heart of the home on holidays and formal occasions.
Deep jewel tones in the living room's area rug and paisley wall coverings create drama, and the state-of-the-art kitchen allows for the kind of family entertaining that is not the exception, but the rule.
"We can have 70 people here for a football game, and it's no big deal," said Paul Vosbikian. "We're very close to our family and friends, and home is where we can share our best times. And we do."
For now, the Vosbikians insist, no more changes are on the horizon.
"And for us," Shirley Vosbikian said, smiling, "that will actually be quite a change."
Is Your House a Haven?
Tell us about your haven by e-mail (and send some digital photographs) at properties@phillynews.com.