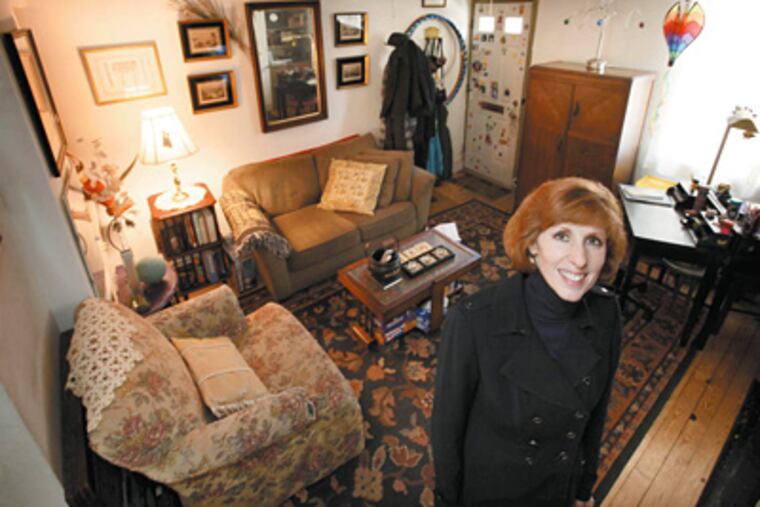Making the most of a little
When a house for one must hold four, adding on helps. Mirrors, color, and furniture choices do, too.

Cara Carroccia and Michael Bach share a diminutive Philadelphia home that proves that less can, indeed, look like more.
The couple's 862-square-foot, three-story house on Camac Street, built in 1829, is only 15 feet wide and 27 feet deep, a tiny footprint. But the two-bedroom dwelling and its garden live large, offering generous space for the couple and their two daughters.
There's even enough space for an office for Carroccia, an architect.
She says she likes to joke about the house with visitors. One of her favorites: "Our home is so small, you have to go outside to change your mind."
Carroccia married into the house, so to speak. Bach bought it in 1992, back when he was a bachelor newly embarked on his own architecture career.
"It was 460 square feet, a good place for one person," he says. "It was exposed to lots of light, and I bought it pretty cheaply.
"Then we married, and there were two, then three, and now four people living in the house." (Annaliese is 11, and Caroline is 8.)
These days, Bach works for HGA, a health-care design firm, and Carroccia heads her own firm and teaches part time at Moore College of Art and Design.
When the couple-plus-two eventually reached the point of admitting that the house was too small, they enlarged it, adding 400 square feet, give or take.
From the outside, the house still looks small. But once you walk in, that's easy to forget: The living room seems quite accommodating.
Across from the door, a 33-inch television sits in the cavity of the fireplace. The couple's smiling daughters beam at a guest from the screen saver.
At the other end of the living room, a traditionally decorated sitting area - love seat, chair, table and lamp - create the illusion that the room is larger than its 12-by-12-foot size. Everywhere is framed artwork by Annaliese and Caroline.
Two small mahogany desks and chairs - acquired from the old Divine Lorraine Hotel on North Broad Street - stand near the white-curtained windows. Yet nothing seems crammed into the space.
"One of the main principles I have in making a small room look larger is to make sure furniture is not too large. . . . We threw out a lovely sofa that filled up the living room and replaced [it with] the love seat and chair, both comfortable but smaller," Carroccia says.
"I also like to have lots of mirrors around and make sure walls are a muted color, even if the room includes lots of color in the furnishings."
A door leading from the living room to the 11-by-14-foot kitchen is situated at the center of the wall between the two rooms. It was moved from its original spot in a corner, now occupied by the chair and the love seat.
"When you arrive, you see the door leading to the kitchen and then the door to the garden," she says. "The door in the corner interrupted the focus of the room."
The kitchen has a U-shaped work area and gets lots of light. Through the large window and the door, the tiny garden is visible. A table and chairs provide seating for family and guests.
And there is more children's art, from a painted chair the girls completed with help from their mother, to sculpted faces and paintings hanging on the walls.
The expanded kitchen resulted from a 3-foot addition that Carroccia says "took a lot of work" dealing with the Philadelphia Historical Commission, which controls any attempt to change a certified historic building's exterior.
The original kitchen was last modified about 1940. The more recent renovations were made with an eye toward giving the family that needed work area, as well as to update obsolete appliances.
On the second floor is a small bedroom for the girls, with a bunk bed, curtained for privacy, and a collection of marionettes hanging from the ceiling near the window.
In the master bedroom stands a light-wood art deco-style woman's vanity, circa 1940s, with curved sides and a cushioned seat, as well as a tall man's vanity of the same period. The bed, with its curved wooden frame, completes the mid-20th-century look.
The third floor houses drawing tables and architecture equipment for Carroccia, as well as computers for the girls' homework.
"I never lived in a house so small, and keeping a little house tidy is a lot of work, but I love it," says Carroccia.
In this two-architect family, who gets credit for the now-enlarged home?
"She did all the work," Bach says. "I was her client."
Is your house a Haven?
Tell us about your haven by e-mail (and send some digital photographs) at properties@phillynews.comEndText