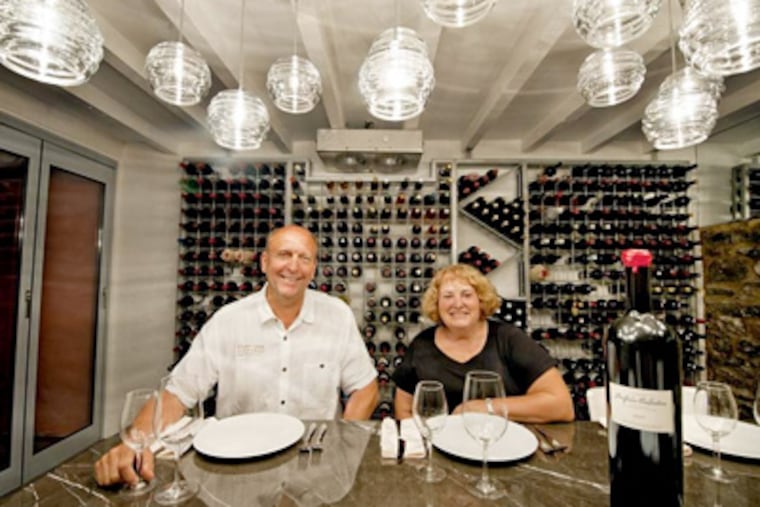Haven: A simply sophisticated home in West Chester
Simplicity, Leonardo da Vinci said, is the ultimate sophistication. He could have been talking about Lee and Eric Miller's house.Sophistication isn't a word the Millers use as they give a visitor a tour of their renovated West Chester home recently, but they — Lee especially — do say simple a few times. The Millers have gutted and rethought this 1854 dwelling. The first floor is nearly all open; half is kitchen and enclosed porch. The upstairs is one large bedroom, bath, and laundry area.

Simplicity, Leonardo da Vinci said, is the ultimate sophistication. He could have been talking about Lee and Eric Miller's house.
Sophistication isn't a word the Millers use as they give a visitor a tour of their renovated West Chester home recently, but they — Lee especially — do say simple a few times.
The Millers have gutted and rethought this 1854 dwelling. The first floor is nearly all open; half is kitchen and enclosed porch. The upstairs is one large bedroom, bath, and laundry area.
The décor is primarily white or shades of white and gray. Touches of red and a supporting wall painted deep orange add depth.
The entire house is symmetrical in design. Flow is important, Eric says.
The basement is the stuff of an oenophile's dream — here are the Millers' dining room and considerable wine collection, chilled to 55 degrees. The floor has radiant heat so that dinner guests do not feel the cold.
The Millers once owned Chaddsford Winery, and this house represents a new life for the couple — they bought it in July 2010 and moved in a year later.
"We wanted small and simple," says Lee, 63.
Since founding the winery in 1982, they had lived in an adjacent 250-year-old farmhouse with five bedrooms and four bathrooms, which was fine for raising four sons. But they are adults now, and most of them live airplane rides away.
The farmhouse was way too big. It was time to go, Lee says.
Originally, the idea was to find a townhouse, but the ones they looked at had too many floors. And then they saw the 1,300-square-foot duplex in West Chester.
When the Millers begin anew, they begin anew.
"We brought [practically] nothing with us," Lee says. "This would be totally different."
Their boys didn't want their things, so the couple hired someone who either sold the "little goodies" or sorted out the rest for charity or trash.
They didn't even bring towels. But what Eric, 63, did rescue was the paneling on which the couple had marked the children's changing heights over the years. They put the pencil-marked paneling in the kitchen; though it's a contrast against the room's pale-gray glass tile, it's a gentle one.
The Millers relied on their commercial interior designer, as well as other professionals, to help them plan the new house.
"They helped us think through things," Eric says.
Such as entertainment: Because all the walls were open, Lee says, they could wire the whole place for sound. And they did. "We have five little controllers. You can pick a zone, put on the radio, or you can use your iPod."
And cooling: The house has two air-conditioning systems. Because it's long and skinny — the couple added 400 to 500 square feet for the kitchen and adjacent porch — Eric says he was afraid one system wouldn't do the job.
He's been proved correct. During one of June's oppressive 90-degree-plus days, the air-conditioning in the bedroom malfunctioned for 12 hours. But the air was perfectly chilled on the first floor.
And privacy: Because the house is near a busy street, they thickened the front wall and added foam spray insulation and regular insulation. No traffic sounds could be heard permeating that wall, which encloses the couple's office. The granite on the desk matches the granite countertop and island top in the kitchen.
Both Millers still act as consultants to the winery — he, as winemaker; she, as marketer. They met when Lee was writing a piece about New York wineries back in the 1970s.
Lee says the couple also was concerned about water quality; they installed a filter on what comes into the house, "so we don't have to buy [bottled] water anymore."
Eric has a tale to tell about on-demand, tankless hot-water systems. They're terrific if they are close to the faucet from which the water will flow, he says, but the farther away the points are, the more water has to be pumped in, and that's a money-waster. "The engineer said, `Put in an extra set of pipes.'?"
Those who like sophistication will appreciate the basement's simplicity.
To enter the dining room, visitors go through airtight glass doors. The pale-gray floor looks like wood — to match the appearance of the floors upstairs — but it is actually ceramic.
Directly across from the glass doors is the outside wall, which is the original stone. The other two walls hold 1,000 bottles of wine.
And in the middle: Seating for 12, at a table made from black marble with white veins. The chairs are white leather. (They're much like the kitchen chairs, which are red.)
"We've had some great parties down here," Lee says. But in response to a question, she says, "We never drink Chaddsford, for perspective. It's like only reading what you write."
Eric agreed to sell the winery because he knew his wife was ready to. He says they're happy in West Chester:
"We get up most days and say, `This is a great move.'?"