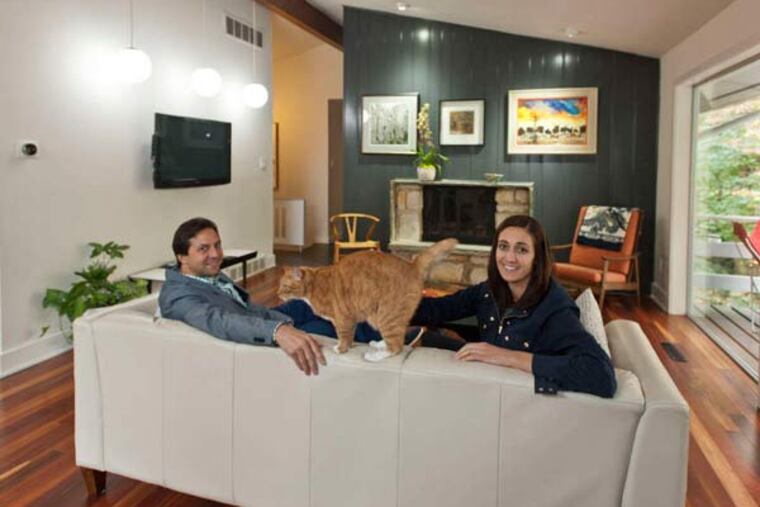Haven: City folk find a home in suburban countryside
The couple loved their Fairmount neighborhood and living near the Philadelphia Museum of Art, until their older son turned 5 and did not win a lottery place in a charter school or a public school they liked.

The couple loved their Fairmount neighborhood and living near the Philadelphia Museum of Art, until their older son turned 5 and did not win a lottery place in a charter school or a public school they liked.
Mario Gentile, an architect, and wife Theresa Birardi, a family physician, had met at Oceanside High School on the south shore of Long Island and moved to Philadelphia after she finished medical school and he completed his master's degree at Columbia University. They treasured living in the city.
"I really didn't want to move to the suburbs. We both were raised in suburban New York and loved living in Philadelphia," Birardi said.
"It was tough," she added, "we loved our neighbors, who were like family after eight years. . . . "
Gentile agrees. But it became apparent, he says, that they could not afford an independent school that "goes up in price every year," especially since their younger son, now 3, also would soon be ready for elementary school.
So they joined the parade of young parents who leave Philadelphia, however reluctantly, for the suburbs and greener public school pastures.
And now, about a year later, the couple are settled into their 2,000-square-foot home in Wallingford, Delaware County, approached through a wooded area with a creek called Dick's Run that crosses the width of their property.
At one end of their yard, a tiny, peaked-roof structure juts out next to the water.
"This is a mill house," Gentile said. "Inside is a water wheel, and, when I have time, I am going to convert the house to something, maybe a playhouse for the kids or an office.
"The good thing about this is that this creek and the mill house are things the kids will remember all their lives," he adds.
The house was designed by noted architect Robert McElroy in 1953, and is thought to be the first of his projects to be built in the Philadelphia region.
Behind trees, the mid-century modern house sits almost hidden. The property seems much larger than its three-quarters of an acre.
Gentile, a principal of Shift Shape Architects and a specialist in sustainable design, said he was enamored with the house but thought that his first job, before designing any changes, was "cleaning the place up" and replacing windows and doors to increase energy efficiency.
"The previous owners had lived there about 30 years and hadn't attempted any updates recently," he said.
Some things did not have to be changed, Gentile noted.
"The floors were fine Brazilian cherry, and the cabinets in the kitchen were wonderful wood, so we saved money by not replacing anything we did not have to."
A vestibule has been removed and a new door installed, so the house has a bright feel right at the entryway. Gentile also created a mudroom with the couple's two young boys in mind.
The kitchen has been updated, but the shelf wall - adorned by colorful bowls - remains, separating the space from the dining room.
"There was no reason to create a great room, even though that seems to be the trend now," Gentile said.
The dining room and the living room form an "L" shape, with the latter ending in a modern wood-burning fireplace. Furnishings in the warm, minimally decorated room are modern, made largely of wood and white leather.
The many windows go uncovered.
"The trees and green space around the house create the best views we could imagine, and we have no need to hide them with drapes or curtains," Gentile said.
Matteo and Luca, the couple's two sons, now have bedrooms that Gentile redesigned to open from the hall rather than from the living room.
He also designed closets and a completely new entrance for the master bedroom.
"It was ridiculous - the only way to enter the master bedroom was through the bathroom," Gentile said.
His final addition to the house will be to turn the 1,000-square-foot basement into a playroom for the boys and a guest room for their grandparents.
A favorite outdoor feature of the house is a deck, accessed via a sliding door in the living room. When the weather is warmer, the couple like to relax here on red butterfly chairs and enjoy their environs.
Of their home in the suburbs, Birardi said, "It did not take long to get adjusted, and I love it now."