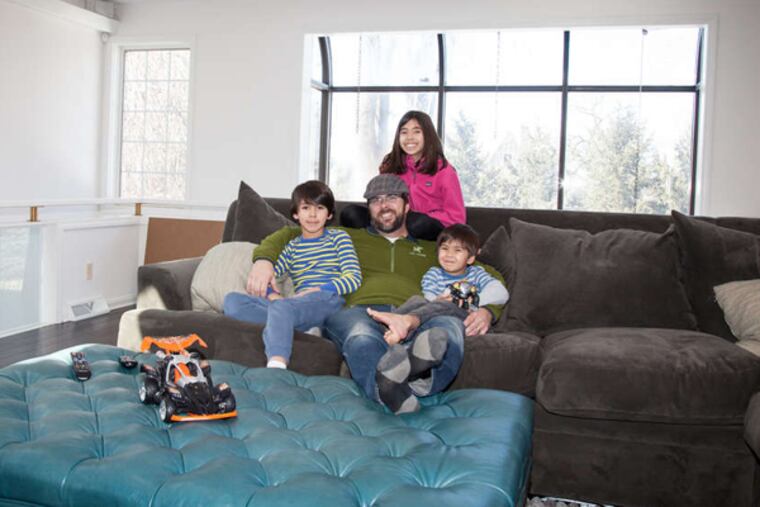Haven: Finding center of family home
HAVEN | A redesign turned a Villanova ranch from all over the place to organized and lively.

A 5,000-square-foot ranch house situated on one acre in Villanova should be big enough for a family to have a St. Patrick's Day Party with more than 70 guests that doesn't disturb any of the neighbors.
And it was. The Sunday afternoon bash was a success for young and old.
Stephen and Amalia O'Sullivan and their three children were celebrating not only the feast of the Irish saint, but also the fact that their home was finally renovated and they were settled in at last after moving from Long Island, N.Y., two years ago.
"We love the house," Stephen O'Sullivan says. "It was a bargain - it is twice as big as our former home in New York, which was located on a third of an acre of land and cost us the same in taxes."
That love? Not so much in evidence at the outset.
The couple, graduates of Jesuit universities in Boston, New York, and the Philippines, bought the property after moving to Philadelphia so Amalia O'Sullivan could accept a marketing job with a Philadelphia telecommunications firm. Stephen would take a break from teaching philosophy in New York to think about changing careers and be a stay-at-home dad with son Rowan, now 4.
As Amalia tells it, "The house had three entrances and one was through a garage, the roof was in two sections, and we heard a developer wanted to buy the house and tear it down to build something new, but the owner sold it to us because I think the neighbors didn't want a new development."
For their part, the O'Sullivans "wanted to live here because of the public schools in Lower Merion," she says.
So there they were, in their dilapidated house in a good school district, trying to decide what to do.
Eventually, they found husband-and-wife architects Stephan Potts and Petra Stanev, who head their own Philadelphia firm.
Potts just shakes his head when describing what the O'Sullivans bought. It was a place that "was built in the 1960s, and it looks as if many of the past owners tried to make a lot of illogical changes," he says.
"The house is a modest ranch house that extended in three directions with no center, and it was covered with a sort of vinyl siding," Potts says.
So a first step included removing the vinyl and replacing it with board-and-batten siding that combines with the stone facade to give the exterior a polished look in keeping with its Main Line neighbors.
Roof levels were adjusted: The higher roof was lowered to match that of the other wing.
Then the architects worked on giving the interior spaces better flow and organization.
They designed a swap of the kitchen and dining room, locating the kitchen in the center of the house and reimagining a sunny, largely unused space behind it as a large television room and play area for the children.
The new room, filled with soft, indestructible-looking furniture, supports the kids' jumping skills and overlooks the very generous yard.
"There is also the other wing we didn't touch, with a sitting room that leads to the bedrooms," Potts says.
"We didn't add any space. We just readjusted the public areas of the house," he says.
That included repositioning the front door closer to the kitchen, so it clearly delineates the home's primary entrance.
Step through that front door now, and to the left is a screen separating from the entrance the O'Sullivans' new mudroom - with cubbies aplenty for coats, boots, and all the other things a family of five needs when coming and going - and the dining area.
Both the front door and the screen are constructed of slatted spruce.
"We saw the slats in a coffee table we had and suggested this slatted material to Potts," Stephen O'Sullivan says.
In the dining area, slats in the chair backs are a vertical variation on the screen's horizontal-slat theme. Above the table hangs a colorful pendant light.
Stephen, who is proud of his photography skills, has taken portraits of his three children and made frames for them. They hang in the foyer, kitchen and television room.
These days, when Callie, 11, and Gavin, 9, come home from school, they immediately head with Horan, the family's lively Labrador retriever, to the TV area and the kitchen, whose new look is modern, with white cabinetry, stainless-steel appliances, and industrial-look pendant lights that suggest efficiency.
Without question, you know you're at the center of the action.