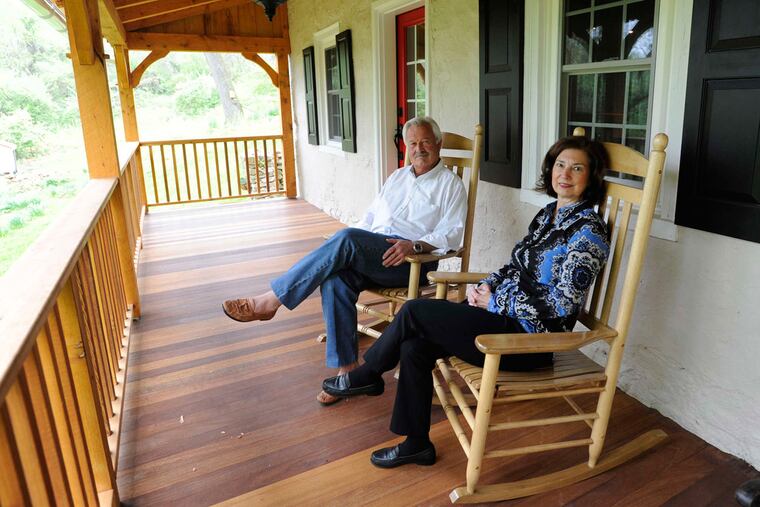Taking a farmhouse from dilapidated to delightful
On a snowy day in January 2015, Jeanne Stark fell in love with a storied homestead on five acres of lush countryside in West Brandywine Township.

On a snowy day in January 2015, Jeanne Stark fell in love with a storied homestead on five acres of lush countryside in West Brandywine Township.
Named for a family who once owned it, the Reason Farm had been part of a larger 19th-century estate, and supposedly had been a hub for the Underground Railroad, then later a hideaway for a bootlegging operation.
Stark had recently taken a marketing job nearby and was searching for a home for her and Chris Scherler, her partner of 10 years. The vestiges of the farm's past were a springhouse, a summer kitchen, and a stone farmhouse.
There would be no immediate need to restore the outbuildings. But if the couple were to live in the house, a complete rehab would be needed.
Some historic farmhouses possess Old World charm. This one did not.
Uninhabitable and vacant for four years - unless you count the squirrels in the attic and the deer bedding down under the structure - the 1,500-square-foot house had a dilapidated porch, no closets, one bathroom (that was "worse than an outhouse," says Stark), rambling rooms that ran the depth of the dwelling, boarded-up windows, and a facade concealed with creeping vines.
And those were its less dramatic obstacles.
Complete overhauls were needed for the electrical, heating and water systems, and there was a sizable hole in the foundation. Not to mention a heap of stumbling blocks the couple hit at every turn when trying to acquire a mortgage, permits and inspections.
Yet Stark continued to visualize it as her future home. "I really thought Chris would reel me back in and tell me this whole thing was a disaster."
Instead, Scherler, who was raised in Switzerland, also was bewitched by the old house, whose original assets include deep windowsills and 11/2-foot-thick stone walls.
"What intrigued me about the house was that it was all stone," says Scherler, who came to the United States in 1979 and works in the food-service industry. "It reminded me of Switzerland."
Stark and Scherler wanted to respect the house's history, but they didn't want to dwell in the past. The couple, both 60, hired John Smucker of Forest Ridge Builders in Gap, Pa., whom they credit with exquisite craftsmanship.
"I'm often asked to replicate farmhouses. What I loved about this house was that it was the real deal," says Smucker, who gutted the interior and worked from the inside out.
In October, after nearly a year of planning and construction (and many moments of exasperation), the renamed No Rhyme or Reason Farm was afforded a new chapter and is now a home befitting the couple's tastes and lifestyle. (Find photos and blogs at norhymeorreasonfarm.com.)
Smucker says one of the bigger challenges was opening up the house's rear wall, one rock at a time, allowing access to the 320-square-foot family room addition.
The room is calmly decorated in shades of gray and faces a fenced area that houses two horses belonging to Stark's daughter. A corner niche holds apothecary jars found on the property by Stark and her 6-year-old granddaughter. A salvaged beam from the cellar was repurposed for the fireplace mantel. A sliding barn door divides the space from the mudroom.
The kitchen is the exact blend of vintage and contemporary that the couple prefers. Creamy white custom cabinets, leathered blackened granite, a beverage station, and Viking appliances mix well with the magnificent fieldstone fireplace, once completely hidden behind cinder blocks (another task that required heft).
A guest room, with an antique rope bed and heirloom quilts, was redesigned on the opposite side of the first floor. Scherler concedes that the bedroom, along with a new bathroom, could easily accommodate the couple as they age, should stairs become problematic.
Upstairs, walls came down for the master suite, which now includes a sybaritic bath with a European-style shower. A home office is at the far end of the floor.
Another example of Smucker's expertise is exemplified in the front porch, an impressive display of mortise-and-tenon joinery. His crew also erected a detached garage, where Scherler keeps his tractor and wood chipper.
As summer breezes in, the couple are planting vegetables and herbs, and tending to new and welcome squatters, five hens.
"I have every intention of staying in this house for as long as possible," says Stark. "It's our forever home."