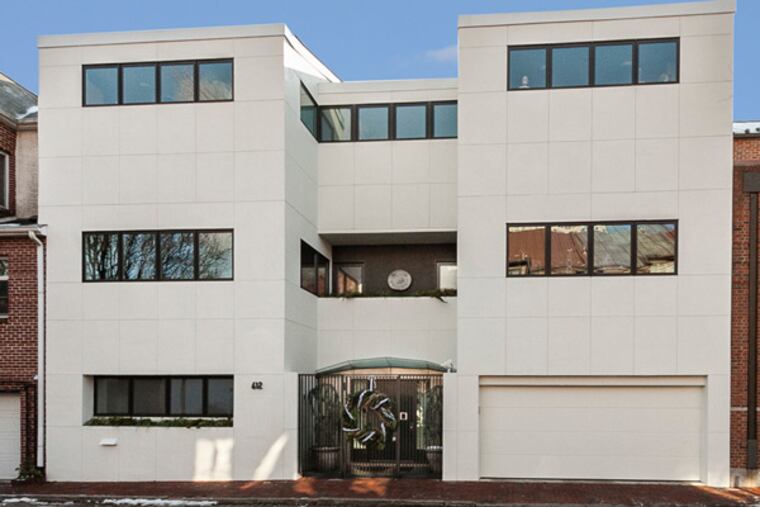House Tour: Society Hill ‘Bauhaus’ built for Larry Magid
Nestled in the middle of Society Hill sits a unique steel and concrete structure that was once lived in by entertainment impresario Larry Magid, a co-founder of Electric Factory Concerts.

A new feature that highlights unique homes in the Philadelphia region.
Nestled in the middle of Society Hill sits a unique steel and concrete structure that was once lived in by entertainment impresario Larry Magid, a co-founder of Electric Factory Concerts.
Magid and his wife, Mickey, sold the home in 2009 to current owners Franz Rabauer and Brian Daggett. The home, described as a "Bauhaus" by Rabauer, is not your typical Philadelphia row home. Influenced by modernism, the Bauhaus style emerged from Germany in the 1920s and typically includes flat roofs, smooth facades, and cubic shapes with neutral colors – elements that are featured in this home.
This Center City home, built in 1996, was designed by Darroff Designs, with details from famed artists Ray King and Peter Pierobin. Magid had the home custom-built.
During the construction process in the mid 1990s, builders recovered human bones while blasting through an old concrete floor. But what once was the site of a church graveyard in the 19th century, now stands a 51-foot-wide contemporary home on the 600 block of Addison Street.
Rabauer, a local realtor, says he was interested in the home for its "unique design and open floor plan."
Coming from Malvern, Rabauer said one particular detail stuck out to him when he saw the property for the first time: the "floating" staircase adjacent to the wall of glass in the back of the home.
"The staircase was built on site and appears to be floating three stories high," he said. "It's supported by large steel beams running across the back, but only attached at one point. They are painted to match the wall and disappear."
The three-story glass wall plus the skylights provide the home with a ton of natural light.
Rabauer says he thought of the 4,500-square-foot home as a Bauhaus for its abundance of natural light.
"It's a very clean façade with just rows of glass," he said. "[Bauhaus] That's what came to me when I saw the house."
Some of the perks that come along with this three bedroom, four bath home, include a large family and media room, a garage that can fit at least three cars, an elevator, tigerwood floors, two south-facing terraces, and a three-story glass wall that overlooks the private garden.
The master suite, which takes up most of the third level, features "his and her" dressing rooms, as well as built-in TVs in the master bath.
The custom built-ins, designed by internationally acclaimed artist Peter Pierobin, are located in the dining room and and media room. Rabauer says this provides him and his partner a place to display their artwork.
"We collect a lot of 3D sculptures," Rabauer said. "All of the natural light and built-in areas were perfect to showcase our collection."
The sidelights in the entrance were designed by Ray King, whose has exhibitions across the globe, as well as the "Hello David" sculpture right here in Philadelphia.
Rabauer and Daggett put in some changes to their liking as well: they painted the whole interior and exterior shades of white tinted with subtle hints of blue and gray and a burst of ocre, installed limestone and tigerwood floors, and replaced the stone on the fireplace.
Rabauer says he has enjoyed the Center City neighborhood for the "cobblestone streets and ease of getting around."