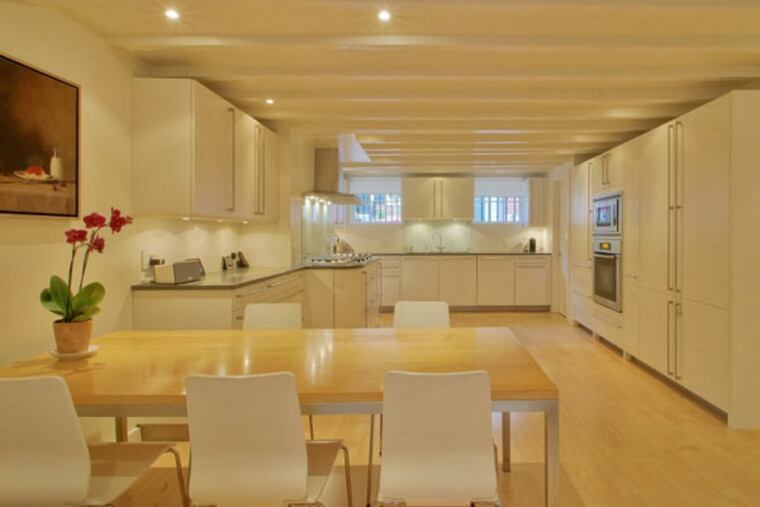On the Market: Renovated Washington West Federal townhouse for $1.378M
When Henriette and Krishan Bhatia were relocating to Philadelphia in 2005, this would not only be their first home together, but their first time in the city.

On the Market profiles homes for sale in the Philadelphia region.
When Henriette and Krishan Bhatia were relocating to Philadelphia in 2005, this would not only be their first home together, but their first time in the city.
When Henriette and her husband, who had just gotten a job in Philly with a major media and entertainment company, were house hunting, they didn't know much about Philly. But one home in Washington Square West captured their attention as soon they arrived.
"We found the house by driving around, and we fell in love immediately," Henriette Bhatia said. "It had amazing light."
The 1817 Federal townhouse, located on 9th Street between Spruce and Locust Streets, needed work, but the couple said they wanted to restore it for their growing family.
"It really needed a total renovation and updating," said Henriette, who was pregnant with their first child at the time. "But we saw the potential of the house; it had all the old beautiful features."
The couple has spent that past nine years doing just what they envisioned: renovating, restoring, and making the home their own with the help of architectural firm Voith & Mactavish. They also expanded their family, and are parents to three young children.
Looking back, one of their favorite renovations was the kitchen, which is located on the lower level. When they moved in, the level consisted of a small kitchen, a living room, a bathroom, and a utilities room.
The level is now one large space. The couple opened up the walls, and made the space a larger, open kitchen that flows into a sitting area.
The kitchen is designed by the German company, Leitcht.
"These German kitchens are beautiful," Bhatia said. "They're very straightforward and modern looking, and very user-friendly."
Bhatia said she and her husband put in significant work in the three floors above the kitchen area as well.
"We basically tried to restore the look and feel of the house," she said. "We painted everything, all the floors were done, all the ceilings were restored, and all the plaster needed restoration."
The first floor, which includes the living and dining rooms, has two original Federal Pennsylvania blue marble mantels.
The couple made the entire second floor the master suite. Originally, the floor consisted of two bedrooms and a laundry room. They made the space one large bedroom, a bathroom with a marble tub and a walk-in dressing room.
They moved the laundry room to the third floor, where the two other bedrooms are located.
They also finished the attic, which has exposed beams painted white and custom-built bookshelves that span the entire side of the floor.
After almost a decade of putting their heart into the home, the Bhatias are selling it now because they're moving to NYC for Krishan's job. They have put the home on the market for $1.378 million.
The home is 3,480 square feet, and has three bedrooms and two-and-a-half baths.
"We have loved living here," Bhatia said.