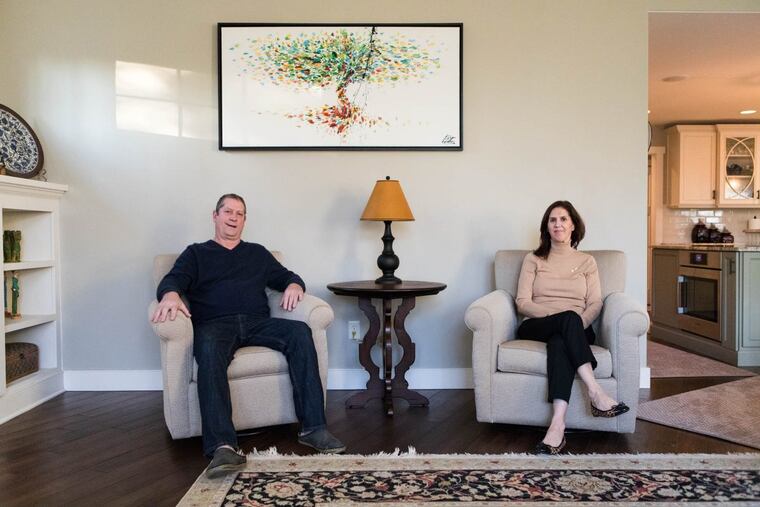In Lower Gwynedd, a renovated bungalow to grow old in
Inside and out, the home meets the owners' criteria for accessibility as they age. It has first-floor bedrooms and an entrance with a gently sloping path rather than steps.

At 3 in the morning, Lisa Root was wide awake. "I have no place to live," she remembers thinking.
For several years, Lisa, now 56, and husband Allan, now 59, had contemplated downsizing from their large home in Worcester. They wanted to find an age-in-place dwelling they could renovate before they were too old for improvement projects.
In 2014, they put their big house on the market. It sold in a remarkable two days.
Hence the early-morning panic. Lisa hopped out of bed that day and began searching online for homes on the market. She found a two-story brick bungalow in Lower Gwynedd with a key feature that she and Allan wanted: first-floor bedrooms.
They bought the 1960 bungalow despite its problems.
"It looked like a total teardown," Lisa says. The lot was so overgrown that the house was obscured. The roof leaked, and there was water in the basement.
But Allan, a painting contractor, could see that the house was structurally sound. And because it was on more than an acre, there was room for upgrades. The Roots, though, would need help.
The couple had seen signs for R.A. Hoffman Architects in front of houses they admired. Lisa went back online and discovered that Shingle and Arts and Crafts styles were personal favorites of Rene Hoffman, the firm's principal. Lisa wanted her home to blend with those styled homes in the neighborhood, so the Roots hired Hoffman.
"Rene was a joy to work with," Lisa says.
Originally, the bungalow's front door opened onto a staircase next to a narrow hall leading to the kitchen and living room. A one-car garage was on the other side of the living room wall.
Hoffman bumped out the entrance to create a spacious foyer. Removing the hall opened up the living room, kitchen and dining areas. The garage became an office for Lisa, who is a learning and development specialist for the clinical research firm ICON. Allan got an office carved out of the new freestanding two-car garage.
Hoffman converted one of the downstairs bedrooms into a master bath with a steam shower and mood lighting that Lisa loves.
The first floor now also includes a laundry room, powder room and mud room.
During the seven-month renovation, walls were stripped to the studs, and insulation, new windows and a two-zoned heating and air conditioning system were installed. When the two bedrooms and bath upstairs are not being used for sleepovers by one or more of their four grandchildren, a door at the top of the stairs can close off the second level.
"The house is very energy-efficient," Allan says.
The showpiece is the great room Hoffman designed with a fireplace, Arts and Crafts-style cabinetry, a trussed ceiling, and floor-to-ceiling windows.
When the Roots opened their home for the Norristown Garden Club's Holiday House Tour in December, visitors were surprised at the light streaming into the room, Lisa says. Tour-goers also admired the white crackle-glass backsplash in the kitchen and the Roots' collection of old movie photos.
Flanking the fireplace in the living room are photos of Rita Hayworth in Gilda, Laurel and Hardy in Wrong Again, and Humphrey Bogart and Lauren Bacall in To Have and Have Not. Other film photos are over the console, but much of the Roots' collection is stored.
"We made a trade-off: windows or wall space. We chose windows," Lisa says. "We wanted the house to be open to the outside."
Lisa did find room for a few prints of medieval characters from fables by James Christensen. Above her office desk hangs his fantastical illustration of Mother Goose Nursery Rhymes.
She chose Sherwin-Williams wall paints in shades of gray with "panda white" trim. The flooring is pecan, laid on the diagonal. Furnishings include a blue-gray couch and peach chairs in the living room. A brown leather sofa in the great room matches Zoe, the Roots' chocolate Labrador.
Gray and beige siding and stone now cover the bungalow's original brick. Graceful river birch and sweet gum trees frame the house.
Inside and out, the home meets the Roots' criteria for accessibility as they age. There are no entrance steps. Instead, a curved, gently sloped, stone path landscaped with shrubs, leads from the driveway to the front door.