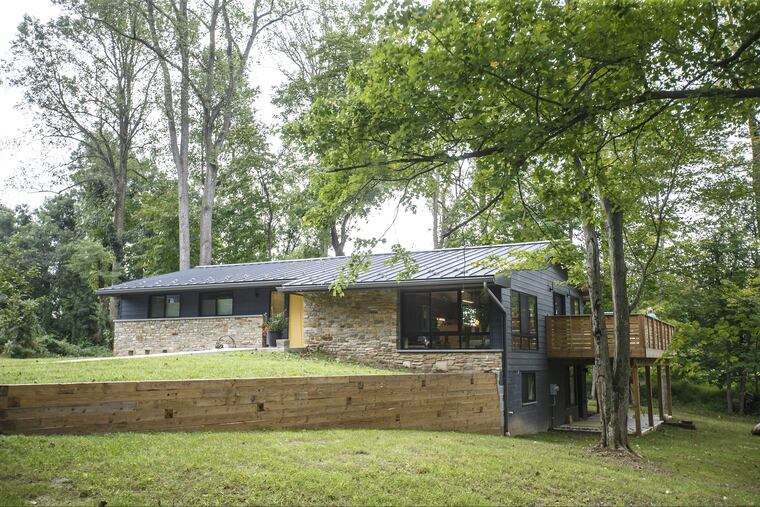Abandoned Southampton home transformed into modern retreat for father and daughter
Gerry Galster's real estate search ended at the cooperative Bryn Gweled Homesteads, where he bought and renovated an abandoned home.

Gerry Galster spent months looking for the perfect house for himself and his 11-year-old daughter, whose custody he shares with his former wife.
"I wanted something different," Galster said. "I looked all over the Main Line and the suburbs and wanted a house to be near a park and also part of a community."
Because he wanted to be close to his daughter's school in Huntington Valley, Galster said, he could not continue living in his house in Philadelphia's Fishtown neighborhood.
Galster eventually contacted his uncle who lives in a cooperative community in Southampton, called Bryn Gweled Homesteads, where Galster had celebrated Christmas for many years with his family. He realized that finding a house in his uncle's community could solve his problems.
"Bryn Gweled is located on a 250-acre park in Huntington Valley, where the land is leased for 99 years, but the houses are owned by the people who live in them," Galster said. "The people who live there are like a big family, and they have committees, work parties, and all sorts of things that help them know their neighbors but also keep down the price of living there."
Galster's uncle told him about a house there that had been abandoned since the owner died about 30 years ago. It was on 2¼ acres and covered with overgrown trees and brush. Galster decided to buy it.
"The house was just about to go into sheriff's sale," he said. "By buying it, I provided more money for the community than they would have gained in a sheriff's sale."
What Galster acquired was a decaying 3,400-square-foot ranch house built in 1958 with a flat roof that had collapsed many years before.
Galster asked architect Josh Otto of Otto Architects of Jenkintown to help turn his shell of a house back into a home.
"The house was in terrible condition," Otto said. "The roof was caving in and open in areas; windows and doors were missing."
Beginning with the exterior stone, Otto's design retained the cladding and painted it dark gray to create a stark contrast to the background of ever-changing natural colors.
The design changed the flat roof to one that rises to a peak so the living room inside has a 12-foot ceiling at its highest point and in other areas, an eight-foot ceiling.
Anyone entering the house now sees huge industrial windows framed in thin black metal strips and views of the lush woods outside.
The new floor plan opened up the space and brought in light.
"Bearing walls that had divided the kitchen, dining, and sunken living spaces were replaced with large ceiling beams, creating one contiguous space for open living and entertaining," Otto said.
The first floor is covered in white oak with a matte finish. Dividing the living and kitchen areas is a quartz island with stools on one side.
The individual tastes of Galster and his daughter stand out on the first floor, where the daughter's bedroom is painted lavender, her favorite color.
The living and dining rooms are furnished with pieces from other places where Galster has lived. Pieces include a red Mies van der Rohe lounge and chairs by other famous designers.
"The wall hangings throughout the house are my daughter's artwork from the time she was about 2 to now," Galster said.
The basement was created from a muddy hole in the ground. Otto designed a polished concrete floor for the basement rooms: a large family room, a bedroom suite, office space, and an art room.
Galster, who has lived in the house since last November, said he is very satisfied with the move.
"I wanted a place where I would feel completely comfortable to have my daughter live when she is here in a place where she could run and play," he said. "People know her, and every day someone says, 'I saw your daughter riding her bike or playing with my horse or my dog.' It is like a big family."
Is your house a Haven? Nominate your home by email (and send some digital photographs) at properties@phillynews.com.