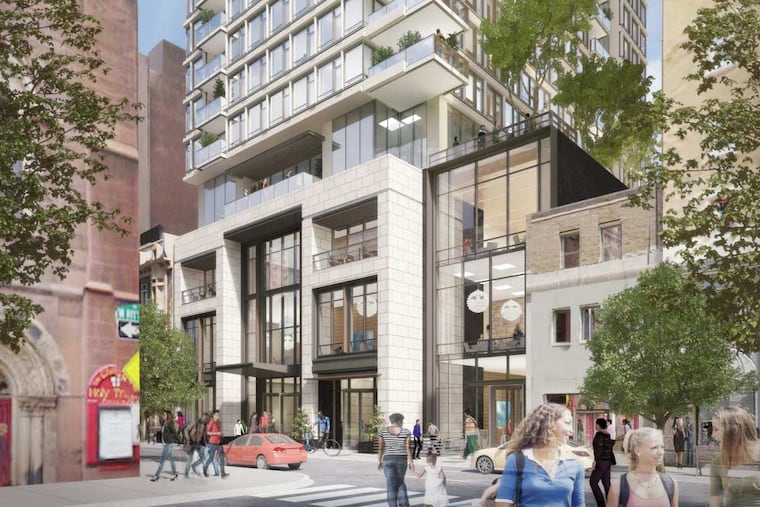Shorter tower now envisioned for last major Rittenhouse Square-area development site

A condo-and-apartment tower proposed for the last sizable piece of undeveloped property in the Rittenhouse Square area will be downsized, part of a deal between the developer and neighbors that also includes preserving two historic buildings at the site.
Current plans for the project, known as 1911 Walnut, call for an approximately 47-story glass-and-precast-concrete building on a cut-limestone base, rather than the previously intended 55-story tower of mostly glass, officials at developer Southern Land Co. said late last week.
The revised proposal preserves the Rittenhouse Coffee Shop and Warwick apartment buildings, built in 1855 and 1903 on Sansom Street, company founder and chief executive Tim Downey said in an interview. Southern Land plans to redevelop those structures into low-income supportive housing to be operated by Project Home, he said.
Still being decided is the final number of condo and apartment units in the tower, Downey said. Richard Gross, a Center City Residents' Association director who helped hammer out the agreement, said it would be no more than 335.
The revised plan comes after months of negotiations between Nashville-based Southern Land and a group organized by area residents who had opposed a version of the project presented in January. That proposal was out of scale for the neighborhood, opponents said.
Aiding the community members in those talks were local architects Cecil Baker and John Randolph, who were hired by the group to help project architect Solomon Cordwell Buenz adjust the original proposal.
"It was a collaborative effort," Downey said.
Originally, Gross said, Southern Land had sought community support for an ordinance that would make zoning at the project site — which spans much of the area bounded by Sansom and Walnut Streets between 19th and 20th — as permissive as that of Center City's skyscraper district.
Under the agreement with Southern Land, community members will back broader changes to the project site's zoning classification that increase developers' ability to build projects with more units than otherwise would be permitted.
The changes would apply to parcels throughout the city that share the project site's "CMX-4" classification of commercial mixed-use zoning.
One change would create a new "bonus" for integrating low-income housing into development projects, which Southern Land plans to do with the historic buildings on Sansom Street, Gross said. It's an enhanced version of a bonus already available when developers set aside some units for lower-income residents, he said.
Another new bonus would be awarded to developers that include more parking than is required and make the extra spaces available to other neighborhood residents, which Southern Land also plans to do, Gross said.
Paul Steinke, executive director of the Preservation Alliance for Greater Philadelphia, praised the plans to save the Rittenhouse Coffee Shop and Warwick buildings.
Steinke also said he supported plans to preserve part of the facade of a third historic building at the site, the Oliver Bair funeral home, which would be integrated into a third-floor garden terrace.
Project Home spokeswoman Laura Weinbaum, meanwhile, said the abundant service-job opportunities and transit options in the area would benefit residents of the 35-unit supportive-housing project. Southern Land also is donating $2 million to the organization toward the facility's operation.
"We're thrilled to be able to provide more housing to more people in need, especially in such a desirable location," said Weinbaum, whose organization also operates the nearby Kate's Place residence.
Under the revised plan, other development on Sansom Street will be limited to mid-rise construction accommodating ground-floor shops and restaurants, with a fitness-center tenant anticipated on upper floors.
The Sansom Street structure will be linked to the condo tower on Walnut Street via a sky bridge-like structure over Moravian Street, which would be widened as part of the project.
The collaboration shows how "a cooperative developer and cooperative neighbors can make a difference in the built environment of the city," Gross said.