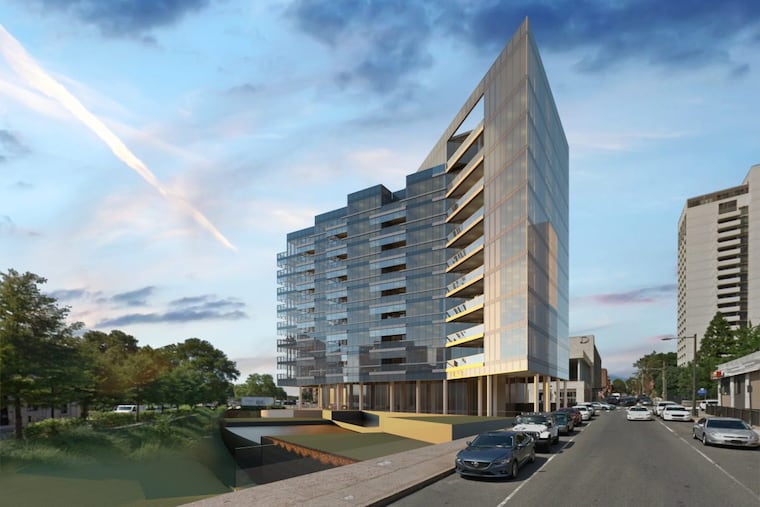New neighbor planned for Rodin Museum on Parkway: A 10-story condo building
Builder and developer Tom Bock's 2100 Hamilton St. plan calls for 33 dwelling units over three levels of underground parking with space for 48 vehicles.

Builder and developer Tom Bock has been granted permission to construct a 10-story condo building at 21st and Hamilton Streets, right behind the Rodin Museum on the Benjamin Franklin Parkway and along part of a sunken former railway passage that's been eyed for use as public space.
Bock's 2100 Hamilton St. plan calls for 33 units over three levels of underground parking with space for 48 vehicles, according to a zoning permit posted to the website of the Department of Licenses and Inspection.
Bock said in an email that the plan preserves a right-of-way easement for the below-grade railway passage, but allows him to cap the section through his project site, although he has not yet decided whether to do so.
Backers of the Rail Park project running through neighborhoods north of Center City have said they hope to include the sunken section as part of the three-mile-long linear park plan. Crews are expected to complete work on the first phase of the park project — a quarter-mile section of elevated track east of Broad Street — later this spring.
The below-grade section through the project site has long been used by the Philadelphia Police Department's Ninth District for parking, but city officials have said it will no longer be needed for that purpose when the district joins other department functions in moving to a planned new police headquarters at the former Inquirer and Daily News building on North Broad Street.
Because Bock's condo project was designed according to the area's zoning regulations, making it a so-called by-right project, it required no community review or consideration by the city's zoning board. Cecil Baker, principal of project architect Cecil Baker & Partners, said in an emailed statement that the "by-right zoning approval allows us to facilitate the ongoing development of the Parkway, the cultural center of the city."
Other projects by Bock, president of Ernest Bock & Sons Inc. construction company, include an 18-story apartment building at 1324 N. Broad St. near Temple University, on the same block as the historic Blue Horizon boxing venue and New Freedom Theatre.