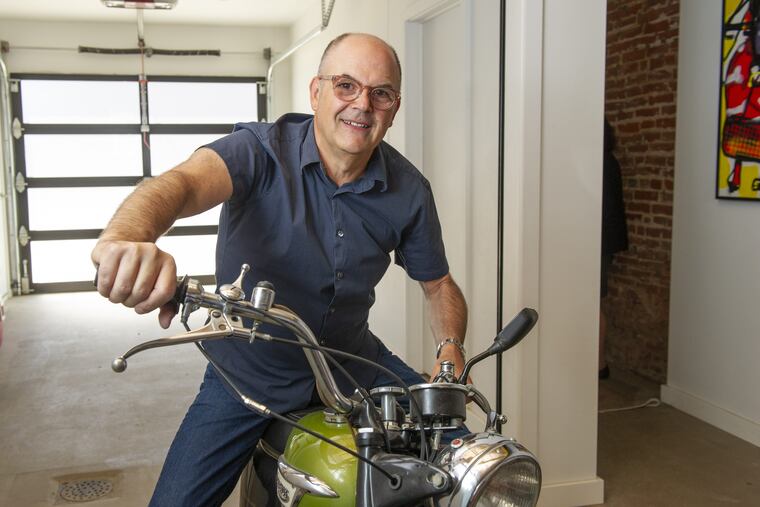Former Philly warehouse is transformed into an industrial-style home
Harry Simons found a former two-story warehouse that had "good bones but no residential features" in Olde Richmond and hired architects to transform it into a home that would "maintain the openness and rawness of the existing building."

Three years ago, after 40 years living in the United States, Harry Simons decided he wanted to build his own home near Philadelphia's Fishtown neighborhood.
Simons, 61, originally from the Netherlands, had worked as a design store owner, a furniture designer, and a real estate salesman. He and his girlfriend, Laurie, had been together for several years, but "she has to have her place, and I have mine."
He found a former two-story warehouse on a cross street between York Street and Lehigh Avenue in Olde Richmond that had "good bones but no residential features," he said. He wanted a house that would "maintain the openness and rawness of the existing building."
And he wanted a prominent place to display his prized 1970s Triumph motorcycle.
A recommendation from a friend led him to Digsau of Philadelphia. Principal architect Jamie Unkefer described Simons as the ideal client.
"We like to work with clients who have ideas of their own," said Unkefer, whose firm does only about 5 percent of its work in single-family residential building. It selects projects carefully.
Simons passed the Digsau test. He had brought the firm a photo of his prospective new home, a small industrial-looking building in rough shape on a street of warehouses.
"The project converted a two-story garage building into a three-story home and combined these ideas with an industrial loft," said Jesse Mainwaring, the project architect.
In keeping with Simons' wishes, "the finishes and materials are simple, industrial and generally unfinished," Mainwaring said.
Digsau collaborated with contractor Andre Stephano of Cincinnatus Management, "who was indispensable in this type of project," Mainwaring said.
The project took a year. In the end, Simons had 2,100 square feet of space (about 700 on each floor), with a yard out back created from a rear paved area.
The interior does, indeed, retain the industrial look, as Simons requested. The living room walls show exposed brick, and the flooring is a shiny polished brown slate. Exposed brown beams cross the ceiling of the first floor, and a space near the front door opens to a garage holding the treasured motorcycle.
The house's sculptural centerpiece is a guardrail made of raw steel bars welded at random angles, which runs continuously from the ground floor to the roof deck. It was installed by Cincinnatus Management.
"The guardrail probably receives more comments than anything else in the house," Simons said.
The open space in the rear of the first floor that used to be a storage space for the warehouse is now an outdoor space with potted plants. The patio is separated from the rear of the house by a giant wall window.
"We wanted to provide as much light as possible," Mainwaring said.
Simons' Dutch background is evident in a huge carved wooden chest in the living room, which is inscribed with the date 1635, when, Simons said, it was made.
"In Holland in the 17th century, almost everyone had a trunk like this to keep all their valuable possessions," he said. "This one belonged to my family, and I brought it here when I came."
On the second floor are a comfortable open kitchen, and dining and living areas.
A third floor was added in the design and building process. Simons has a small office and two bedrooms there.
On top of the building is a roof deck.
"It is one of my favorite things," he said. "I can see City Hall from the deck to the south and other buildings in Center City."
Buying the property, finding the architect, and watching the house being built took three years. When it was over, Simons finally relaxed and took his first vacation in several years.
"When it was over, I needed a break and went … to Europe," he said.