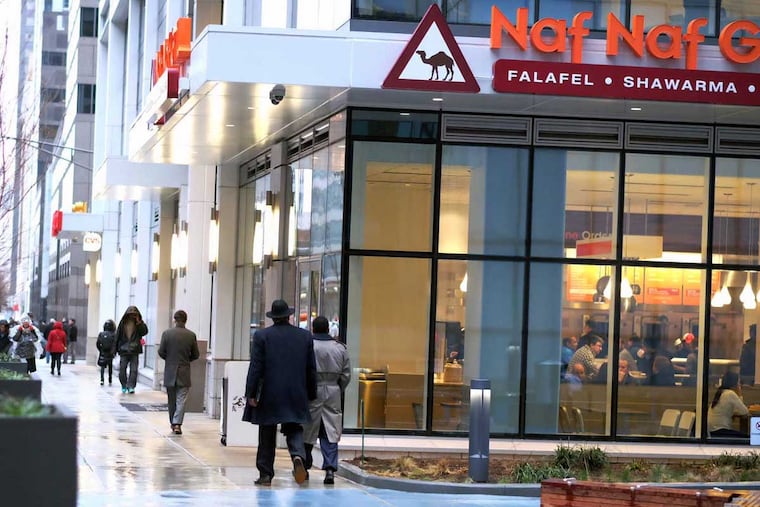
Glass creates transparency, and that's why Jeffrey Brown, the developer behind the 17-story Bridge building in Old City, wanted to use so much of it. Brown also doubled the width of the sidewalk so his retailers would have maximum exposure.
When completed this spring, Bridge at 205 Race St. will feature 14,000 square feet of retail wrapped around the building, all visible through 16-foot-high, floor-to-ceiling glass.
"Ground-floor retail presents the connection between the building and the fabric of the community in Old City," said Brown, of Brown/Hill Development in Huntingdon Valley. "Retail makes the building inviting to the people walking around it."
Retail has always been a mainstay in the city. But what is different, developers say, is the caliber of the tenants on the ground floor. It's no longer about filling the space with financial institutions and sandwich shops. Larger players, like Wawa, and newer ones like Naf Naf Grill and Crisp Kitchen are much in demand.
"Developers are very sensitive to what tenants they put in these buildings," said Scott Benson, senior sales associate at Metro Commercial, who has represented Brandywine Realty Trust in deals on West Market Street. "They act as the face of the building. To compete with other projects, developers are going out of their way to attract them."
Lauren Gilchrist, director of research at JLL's Philadelphia office, said most office towers in the city include retail: 2400 Market St. has an unannounced retail component, and the 59-story Comcast Innovation and Technology Center will have a restaurant-bar on the first floor.
Retail will also be a fixture at multi-family residential buildings such as the Collins at 1125 Sansom St., 1601 Market, and 2116 Chestnut St. Even the controversial $100 million Toll Bros. condo tower proposed for Jewelers Row is to have 2,600 square feet of retail on the ground floor.
Ground retail "typically commands higher rents than office space, and is also increasingly an amenity for the tenants above," Gilchrist said. In some ways, it "even serves as a marketing tool for the landlord as well."
Situated at 20th and Market Streets, 1919 Market opened last November.
The $120 million development is a joint venture between Berwyn-based LCOR and Brandywine Realty Trust. Its 29 floors include 321 rental apartments, 80 percent of which have been leased, and 25,000 square feet of retail on the first and second floors.
The ground-level shops include CVS, Naf Naf Grill, and Independence Blue Cross Live, a community wellness center. As at Bridge, the first floor is wrapped in floor-to-ceiling glass. So are the remaining 10,000 square feet of retail on the second floor.
"With glass you have the ability to project your presence and [create] connectivity," said Paul Commito, vice president of development for Brandywine Realty, which leases the building's 215-space parking garage.
In a deal brokered by the commercial real estate firm CBRE, Chicago-based Naf Naf Grill, which offers Middle Eastern cuisine, committed to opening its first store in Philadelphia at 1919 Market, one of three on the East Coast.
"Having all glass fronts allows people to view into our stores and get a sense of our brand from the street," said David Sloan, Naf Naf's co-CEO. "It's an important factor when we are choosing our locations."
Greg Ritchie, 56, a computer programmer for Independence at 1901 Market St., said he likes having a CVS so close to work. Last Wednesday, he was there to pick up Kleenex and deodorant on his break.
Asked if he would have gone into 1919 Market without the CVS, he said "probably not."
That wouldn't surprise Brandywine's Commito. "We've created a vertical neighborhood similar to FMC Tower in University City where people can live, work and play," he said. "They can eat in the building at Naf Naf Grill or get groceries at CVS. You never have to leave."
Only five years ago, 1919 Market was vacant land.
Then Independence invested in 1901 Market, and Brandywine changed 1900 Market St. by adding that big Wawa. And then came 1919 Market, he said.
"Ten years ago, retailers were not clamoring for space in the city," Commito said. "Now, smaller-footprint stores by Target and Wawa and larger format stores on Broad and Market are being built. It's ... creating a dynamic, 24/7 city as opposed to a 9-to-5 one."
Dan Killinger, managing director for National Real Estate Development, which is developing East Market, is courting millennials at the $600 million project rising bounded by 11th, 12th, Market, and Chestnut Streets.
The first phase spanning a full block is set to open this summer.
The project offers housing (562 residential units), retail (130,000 square feet) and offices (175,000 square feet of work space). The first retail tenant to sign on was Mom's Organic Market, which will anchor 16,000 square feet in the 1100 Ludlow building at 11th and Ludlow Streets.
Killinger said ground retail increases walkability, makes streets safer, and fans consumer interest in the apartments above. "In our experience, the retail does cover the costs of the entire project," he added.
Back at the $65 million Bridge project in Old City, most of the project's revenue comes from residential, developer Brown said. But "retail drives traffic and interest to the building and people will pay for the apartments as they see fit."
Move-in day is in May.
The retail will extend like a ribbon all the way around the building.
Josh Weiss, Retail & Investment Sales Specialist at MSC Retail, said he began pitching the project to retailers more than two years ago and worked hard to curate the right mix: a high-end salon; an apparel retailer with a cafe and a sleek, sushi bar. The fourth retailer will be announced soon.
"We wanted the retail ... to serve as a catalyst for activity on the street," Weiss said. "For a typical retailer, more frontage and visibility is always better."