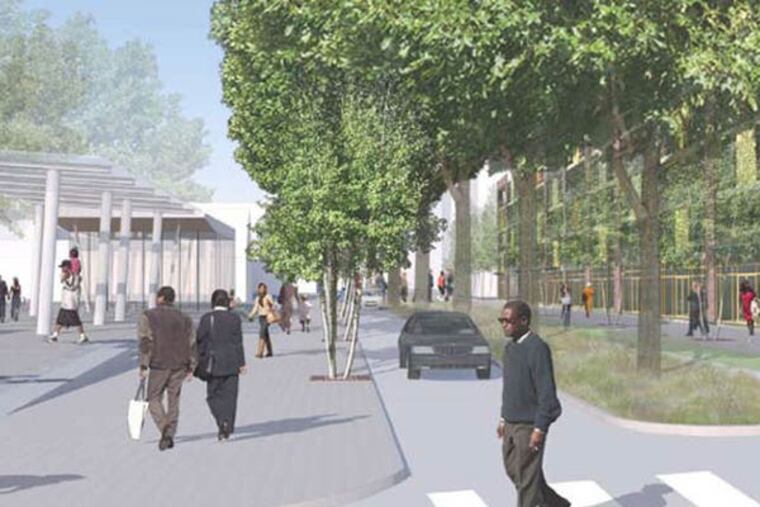Model citizens
Philadelphia University students' design work for Germantown gets big boost from 3-D model.

WHEN LOGAN DRY looks at Vernon Park, he sees potential.
Dry and his partners, architecture and landscape-architecture students at Philadelphia University, have a big vision for the green space, on Germantown Avenue near Chelten, including building up the park's path system and revitalizing the business and housing corridor along its borders.
"It has great bones, and is rooted in great history," said Dry, 22. "We wanted to bring life back to it while keeping its distinctive identity."
Dry's group is one of seven that worked with Re-Start Germantown, an urban-design studio offered by the university to students in the College of Architecture and the Built Environment. The studio, which selects a different neighborhood each semester, extended itself this year, devoting two full semesters to designing projects that would revitalize Germantown's commercial corridor.
Tonight, the students in the studio are poised to get some professional feedback on their work, as they present the projects they've been working on since August to engineers from Stantec, as well as local architects and other academics, at a meeting held at the university from 1 to 5 p.m.
And the whole effort has a new advantage, thanks to $5,000 in geodesign software.
"We were never before able to use this kind of technology to demonstrate our plans," said Kim Douglas, the course's instructor, at an informal presentation of the projects to community members Monday.
"We see ourselves as mediators helping to bring about the ideas suggested by the community for the community," she said.
The model, the result of a partnership with the university's new master's program in geodesign, will be completed during the studio's second half this spring.
"Something this detailed allows you to actually perceive what our plans are, to practically walk through the proposed landscape," said Jim Querry, a professor in the geodesign program. "That's a huge tool for communicating design intent to city planners and other authorities."
But getting to that point was the true challenge of the course, according to its students.
Since the class began, students have been bouncing ideas off of a focus group of Germantown residents, handpicked by Matt Wysong, a member of the city's Planning Commission.
"The whole process added a whole new layer to my education," said Ryan Harm, 21, whose project proposes renovating vacant lots in the neighborhood into a connected trail of green space. "Instead of just reading a prompt and working in a hypothetical situation, we were dealing with a real neighborhood, with dynamic issues.
"It was tough at times, and the group definitely reined some of our ideas in," he continued. "But it's been incredibly insightful; as an architect, this is what I'll be doing in my career."
Some residents say it's been helpful to them, too.
"Even if what we're seeing isn't immediately feasible, it's great to have these plans," said Garlen Capita, a landscape architect who lives in Germantown.
"We have so many community groups in the area, and plans like these give us something to unite over, to refer back to when generating ideas."