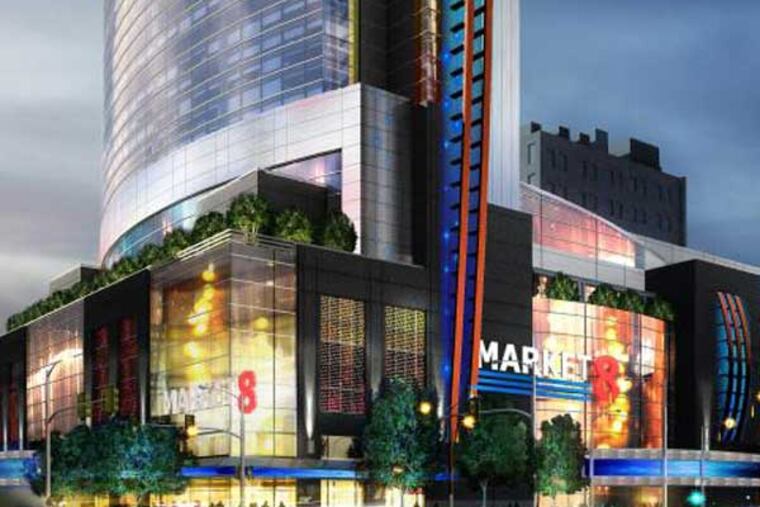Proposed Market8 casino releases new rendering

The latest rendition of the proposed Market8 Casino replaces the former web-like design on the lower exterior floors with lots of glass, revealing an interior "four-story, dynamic video feature."
"The whole idea is to enliven this part of East Market Street, to bring people downtown, to draw people in, even if they are not interested in gambling," said Market8 spokeswoman Maureen Garrity.
Right now, "there's not a whole lot happening on the east end of Market Street," she said. "The design of this casino always was and always will be activating the street level, engaging pedestrians. There's something for people to do even if they are not interested in gaming – the whole first floor will be restaurants and shops."
"We are designing the ground floor to fully engage walkers and commuters, recognizing not just how central our location is, but how critical this is to the vitality of this corridor," said Ken Goldenberg, lead developer and investor in Market8, said in a statement. "We will be opening up that level with transparency, doorways, tables and outdoor seating that will allow 8th and Market to become an attractive social place to meet for lunch, dinner, or coffee, and a place that will create energy and excitement all hours of the day and evening. Plus, we are neatly integrating MARKET8 into the existing urban fabric so that people can experience this building as complementary part of East Market Street and the City."
Garrity said Goldenberg has taken special interest in integrating the design into its surroundings. "This is essentially an evolution of the design, based on conversations with the community and thoughts given by the partners," she said. Goldenberg wanted something that would "look good here, fit in here, for the next 10, 20, 100 years."
The new Market8 rendering also features a 168-room hotel tower that was not shown in earlier publicly released images. While this image shows a different perspective, the tower was always part of the plans, Garrity said.
The first floor fours will be visually and physically connected by escalators shaped around the video feature "creating an exciting vertical journey for guests, starting at the ground floor and leading up through four levels of entertainment," the press release states.
The second and third floors are dedicated to casino space with bars, fine and causal dining, live entertainment, VIP gaming and lounges. The fourth floor incldues a concert hall/multi-purpose venue which will accommodate live performances, banquets, meetings, and boxing, a poker room, and a 2-story lounge with dining and dancing. The fifth floor will be the hotel reception area and lounges.
"All floors are focused around a dramatic central atrium and the higher floors are surrounded by outdoor terraces with vistas overlooking Eighth, Ninth and Market Streets and the cityscape beyond," the release states.
The hotel will include a spa and fitness club and an entertainment terrace with views of the river.