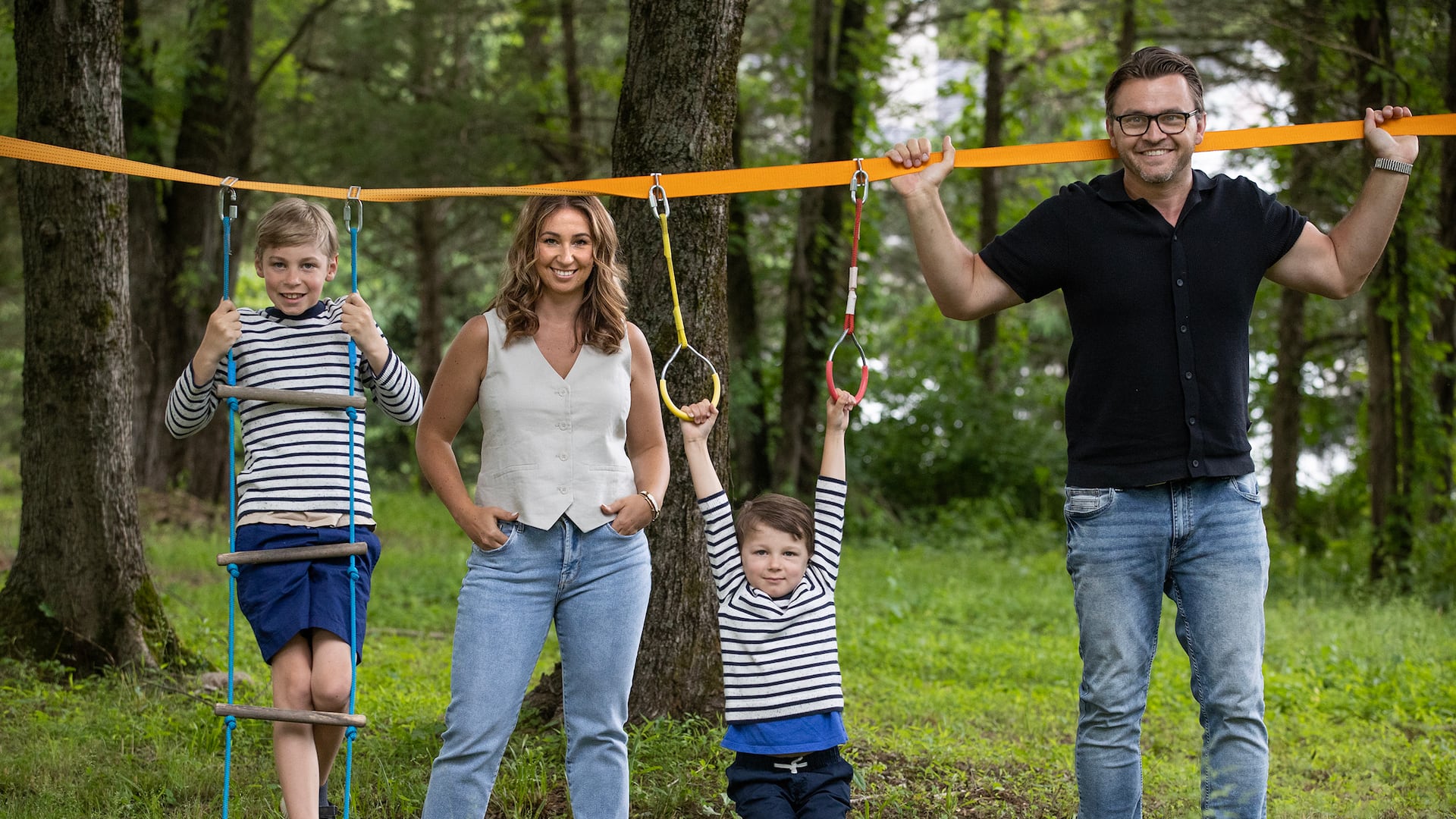How two Bucks County designers tackled their home makeover
They renovated the kitchen, sunroom, and bathrooms of the early '90s home, as well as installed new doors and floors, replaced light fixtures, repainted, and wallpapered.

Though the house seemed unremarkable from the outside, Aleksandra Jakubowski and Tomasz Kiosewski were thrilled when they walked inside the two-story home in Ottsville. Built in the early ’90s, the house needed some updating, but it had so much to offer: five bedrooms within 3,600 square feet of living space, a full basement, two-car garage, and an open floor plan on almost two wooded acres.
“From the front, you wouldn’t expect what you’d find inside,” said Kiosewski, owner with Jakubowski of Avant-Garde Designs, a Bucks County-based company specializing in high-end window treatments.
Added Jakubowski, “We wanted something we could renovate and put our finishing touches on. It also has lots of windows, which for us is heaven.”
The couple has a knack for interior design and couldn’t wait to get started. They did most of the work themselves, with some help from Jakubowski’s dad, Piotr. For three months before moving in, they renovated the kitchen, sunroom, and bathrooms. They installed new doors and floors, replaced the light fixtures, and repainted and wallpapered most of the walls.
“We removed eight tons of debris the first week of the renovation,” Kiosewski recalled. “We found cement under the kitchen floor tile that we had to remove before we could put in the new wood floors.”
Their first priority was the kitchen, the heart of their home. They built a 10-by-5-foot quartz island where their kids — Roger, 9, and Oliver, 5 — do their homework while their parents make dinner. The island comfortably seats 12, enough room to entertain family and friends. They installed Café by GE appliances with platinum glass and copper finishes and included tons of storage.
The kitchen is adjacent to the sunroom, visible through a 12-by-6-foot glass window. Surrounded by windows and sliding glass doors, the sunny room features black-and-cream decor, with floor-length patterned window treatments. The highlight is the black baby grand piano.
“When I’m cooking, I can see and hear Roger playing piano,” Jakubowski said.
Though they use the dining room only for special occasions, green velvet chairs add a pop of color to the otherwise neutral tones. Grass-cloth wallpaper brings texture and warmth to the room. The living room features a slanted cathedral ceiling, 20 feet at its highest point, and a gray marble gas fireplace.
Jakubowski feels strongly that you don’t need to spend a lot of money to get a rich look. She mixes more expensive furniture and decor from stores like Restoration Hardware with less expensive pieces from Wayfair and Target.
One of her favorite paintings, for example, came from discount store Homesense. She doesn’t want to spend a lot of money on art because she likes changing it every couple of years when she lands on a piece that speaks to her. The painting hangs in the powder room and features a woman with fiery red hair and a confident look.
“It kind of reminded me of myself,” Jakubowski said. “I’m nothing like that picture, but it’s a reflection of who I am down deep inside, a bright and colorful and passionate woman.”
Kiosewski chose all of the home’s light fixtures, opting for bold, unique shapes and styles in glass and brushed gold. The living room fixture is the first thing people notice when they enter the home, so he wanted something special. He chose a light that can be configured in different ways to add his own personal statement.
The couple appreciate the large wooded lot that surrounds their house. They have one small deck outside the primary bedroom and another larger deck a short flight down from the sunroom. There, the boys spend time splashing in the built-in hot tub while their parents enjoy the comforts of the patio, featuring a built-in fire pit and projection screen to watch nighttime movies.
The 1½ acres in the back of the house are filled with large trees. Kiosewski installed a zip line between two large pine trees and added a tent hideout where the kids can hang out.
“At work, things are busy and crazy, so every time we come home to our oasis, it’s peaceful, with trees and birds and other wildlife,” Jakubowski said. “I love having my family here, hosting friends and family.”
Is your house a Haven? Nominate your home by email (and send some digital photographs) at properties@inquirer.com.