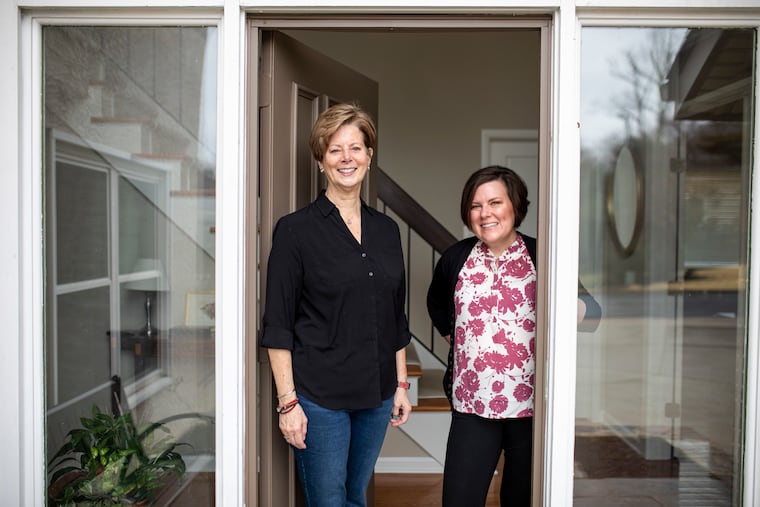Cherry Hill house is reconfigured for aging in place and entertaining grandchildren
As aging homeowners ponder their options, one solution can simply be to “improve the home they’ve been living in.”

The clients’ request was something Cherry Hill interior designer Elizabeth Crafton has increasingly heard from older homeowners in recent years.
They had been comfortable in their home — in this case for nine years — but didn’t see it suiting them forever. But they wanted a more varied set of neighbors than they would find in an over-55 development and didn’t want to be restricted by a condo’s homeowner’s association.
Crafton, principal of Lilabeth Interiors, specializes in working with empty nesters “to transform spaces into functional yet stylish reflections of themselves.”
She helped a client who wanted to upgrade his “hodgepodge” of furniture by adding high-end midcentury modern pieces while still ensuring ergonomic safety. In another case, empty nesters expecting their first grandchild opted for a total refresh of their foyer and living, dining and family rooms.
The solution, says Crafton, often is to “improve the home they’ve been living in.”
That’s what Crafton did for Betsy and Buddy Lindenberg of Cherry Hill.
Betsy wasn’t sure how long a balky knee would let her keep walking upstairs to the primary bedroom. Plus, she wanted more space for herself and for two local grandchildren when they visit.
She and husband Buddy were at an age — she’s 67, he’s 69 — when couples often think about downsizing or relocating, but for this couple, there was a more logical solution: Stay put.
So after they talked about it for more than two years and enlarged the rear deck, they hired Crafton to, in her words, “make it work for them.”
» READ MORE: Seniors in Philly are aging in place with the help of community ‘villages’
The three-bedroom, 2½-bath house, built in 1977, is 2,400 square feet and structurally sound. The couple couldn’t see investing in structural renovations, let alone turning the place into a construction zone for months.
After giving the clients a questionnaire that goes into subjects such as the mood they wish to create — which can vary from room to room — Crafton did a walk-through before coming up with a plan for them.
“It’s ‘what do I want to do in this room, what do I want this room to feel like,’” Crafton says.
A lot of the early energy, she says, went into creating a cohesive color palette for the first floor.
After that, much of the redesign involved the combined kitchen-dining-living rooms, making them more versatile by allowing a table that seats eight rather than four. This allowed Crafton to set aside the old dining room for eventual conversion into an office for Betsy, a retired paralegal.
Working with contractor HDL Servicing of Glassboro, Crafton increased storage space without making it look obvious. For example, the wiring for the corner TV was buried in the cabinets.
The sitting section of the room now allows adults to lounge while watching grandkids play on the deck.
And the couple also gave up an office to create a playroom.
» READ MORE: What aging homeowners should consider when navigating their next move and decades of memories
The entrance, a room that also served as an office for Buddy, CFO of a finance magazine, now shares space with living room furniture and a large set of French doors.
The Lindenbergs also see the room as the new primary bedroom if stairs eventually become a problem.
Mobility “is always at the back of your mind,” Betsy says.
An additional challenge was finding display space for two lifetimes of photos and mementos gathered by the couple. It’s a common problem, Crafton said, forcing people to focus and cull. Still, she said, “they had lots of family photos and not a lot of places to put them.”
The solution here was to create additional shelving throughout much of the house as opposed to hanging many objects. This way, they can rotate photos for variety, a technique useful for folks who want to display certain photos for different visitors or times of the year.
Betsy says the ultimate compliment came when their kids first visited.
“They thought we’d added on,” Betsy says.
Have you solved a decorating, remodeling, or renovation challenge in your home? Tell us your story by email (and send a few digital photographs) to properties@inquirer.com.