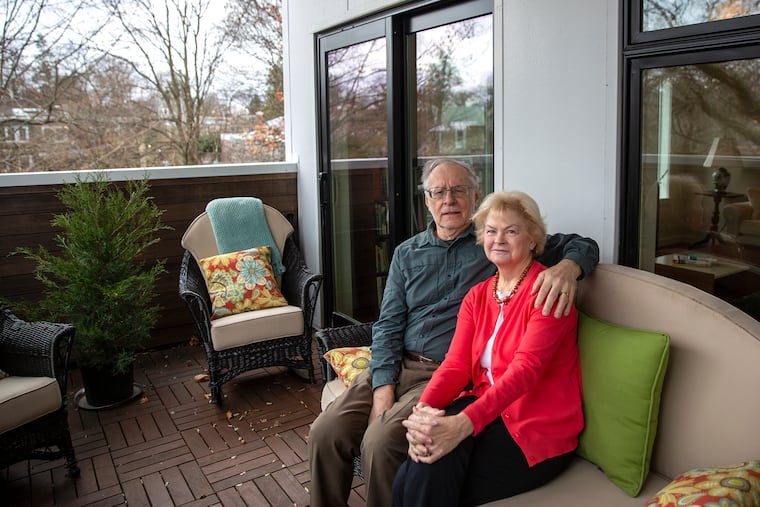West Mount Airy condo allows couple to age in place in the neighborhood they love
“I knew this would be popular as there is very little available in the area of Mount Airy for people who want to age in place,” developer Scott Seibert of Bancroft Green said.

Deb Frazer and her husband, Jack Malinowski, wanted to move out of their 4,000-square-foot house in Mount Airy, where they had lived for about 30 years, and find a smaller place, now that their son was living on his own.
But they were adamant about remaining in Mount Airy, where they could stay in touch with neighborhood friends. Frazer, a psychologist with the Friends Service for the Aging, also wanted their new home to adhere to some of the couple’s Quaker values: love of the outdoors, community involvement, and environmental protection.
“I have a good knowledge, from my work, of what is necessary to age in place,” Frazer said.
Malinowski, a retired American Friends Service Committee director of fund-raising, added that good financial planning also is key to figuring out where to age in place.
Their search succeeded. In April, the couple moved into a three-bedroom condominium in a 22-unit building in West Mount Airy that offers a community of all ages and ability, plus the chance to interact with the outdoors. Best of all, many neighbors in the building are their Mount Airy friends.
Their condo is 1,543 square feet and has a 150-square-foot deck with treetop views. The couple also has the opportunity to garden on the grounds.
“We eat on the deck three seasons a year, surrounded by trees,” Frazer said. “It is like living in a treehouse.”
The couple’s second-floor home is entered from an open corridor that has metal grating instead of walls. Over the exterior courtyard is a green roof planted with grass. It looks down on a ground-floor courtyard for residents only.
“I like this very much,” Frazer said. “It is far better than walking out your door and staring at a wall.”
Inside their unit, the hall leads to an open-plan great room with a nook for a compact kitchen outfitted with Bosch appliances, including a double oven and drop-in induction cooktop.
Farther in the great room, a white sofa and a large colorful carpet over bamboo flooring set off outdoor views in every direction. Almost filling the far wall is an 18th-century maple tall secretary desk, which Frazer inherited recently from her family.
Malinowski uses one of the condo’s three bedrooms as his study, and another is a large guest room equipped with a white sofa bed and an Oriental rug. The modest third room is now the couple’s bedroom.
“We thought the large room was too big for our bedroom, so we decided to turn it into a room for guests and TV and relaxation,” Frazer said.
The condominium project began in 2016 when Scott Seibert of Bancroft Green bought the site and approached Scott Kelly of Re:Vision Architects to design the building.
“This was very necessary as there were few options for people who wanted to remain in Mount Airy after selling their larger home,” Kelly said.
According to Justin Weisser, the project architect with Re:Vision, the front exterior of the building is designed with concrete blocks in the lower portion and wooden beams on the upper “for warmth.” In the rear, the building is backed with metal sheets that hold in heat. Because of these and other sustainable features, the building has been submitted to the nonprofit U.S. Green Building Council for LEED (Leadership in Energy and Efficient Design) certification.
“The building was designed so residents are never alone if they don’t want to be, because there are shared-space courtyards, work spaces and even open corridors where neighbors can meet,” Seibert said.
The shared work space downstairs is 7,000 square feet, Kelly said, so residents don’t have to “have offices in their homes.”
A majority of residents are former Mount Airy homeowners or relatives of neighborhood residents, Seibert said.
“I knew this would be popular, as there is very little available in the area of Mount Airy for people who want to age in place,” he said. “But our residents are not exclusively those who want to age in place. Everyone likes the fact that our residents are mixed ages.”
“The units were sold as soon as they were offered,” Kelly said. “It is a sign that this type of building is really needed.”
Is your house a Haven? Nominate your home by email (and send some digital photographs) at properties@phillynews.com