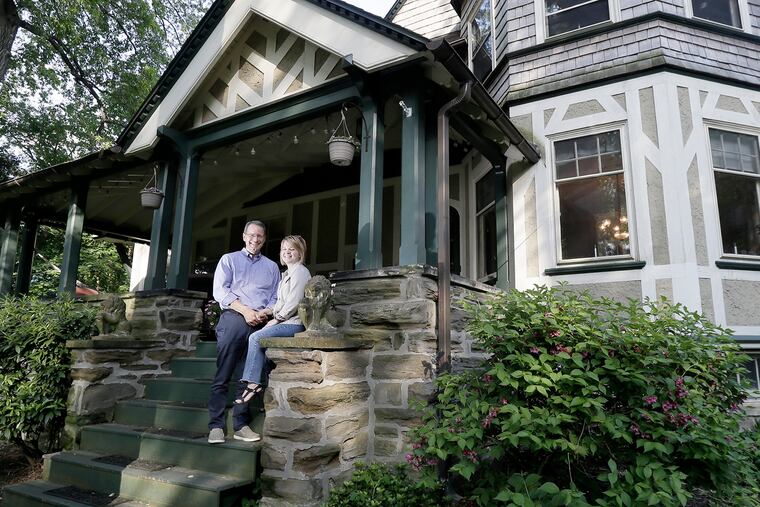An Arts and Crafts home with the ‘wow’ factor in Wyncote
The Montgomery County house was in move-in condition, including central air conditioning, which allowed the new owners to concentrate their attention and checkbook on furnishings in keeping with the period.

It was an overcast March day in 2014, and Dana and Matthew Walker had just finished a walk-through of a house for sale in the historic area of Wyncote.
There was no hesitation in their decision.
The floor plan wasn’t open enough, and the house would require too large an investment. “It’s a wonderful house,” Dana Walker told Realtor Scott Laughlin. “But it’s not for our family.”
Then, glancing across the street at a large three-story house, she said, half-jokingly, “But what about that one?”
Laughlin, it turned out, had the answer right in his electronic file. He had sold the house some years earlier to its present owner, and a quick call revealed the owner had started thinking about downsizing.
“Two months later,” Matthew Walker said, ”we had a deal on the table.”
The deal was for a historic 13-room, 4,500-square-foot home designed by the architect William Lightfoot Price, whose buildings — mostly in his native Delaware County — were a key part of the Arts and Crafts Movement of the late 19th century.
The Walkers hadn’t necessarily been looking for a historic home, but “this had the ‘wow’ factor,” said Matthew, who works in wealth management for a local bank.
The couple loved the spacious back yard, the intricate woodwork, and the open floor plan, which was not that common in homes of the period. The house was completed in 1896.
And Dana, who works in communications for the Cheltenham School District, loved the large front porch. She had admired porches on many of the homes in the North Jersey community where she grew up but had never lived in a house with one. Now she had a showpiece suitable for prom pictures.
The couple, who had been living nearby in Glenside, wanted their two school-age children to remain in the district and liked the idea that the house was a short walk from the Jenkintown regional rail station. Matthew was drawn to the garage with puttering space.
And the house was in move-in condition, including central air conditioning, which allowed them to concentrate their attention and checkbook on furnishings in keeping with the period.
Dana combed through catalogs and stores to find the right touch and the right vendor, but always with an eye toward history.
Bright cushions accent the traditional built-in inglenook seating areas in the large living room, which is anchored by a huge fireplace with a family crest that is repeated on some of the house’s original stained-glass windows.
The dining room wallpaper was an original William Morris design that Dana says she wouldn’t have chosen, but she kept it and grew to like it. The dining room table was built by an Amish craftsman but blends with the décor.
The back yard features a fire pit and art deco fixtures that were part of the original design and a hot tub that obviously wasn’t. Other touches not found in McMansions are a game room and an open sleeping porch from the pre-air conditioning era.
Near the front door is a small wooden box that clearly evokes the world of the 19th and early 20th centuries: It held calling cards from folks who dropped by. “If at home we should not be,” reads its faint inscription, “leave a note that we may see.”
“You can’t pick that up at Home Depot,” Matthew said.
Not that getting replaceable items is easy or inexpensive for a house of that vintage. “Lightbulb shopping is a chore,” Dana said.
“We owe it to the house to do it the original way,” Matthew said. “Not the cheapest way.”
Is your house a Haven? Nominate your home by email (and send some digital photographs) at properties@inquirer.com