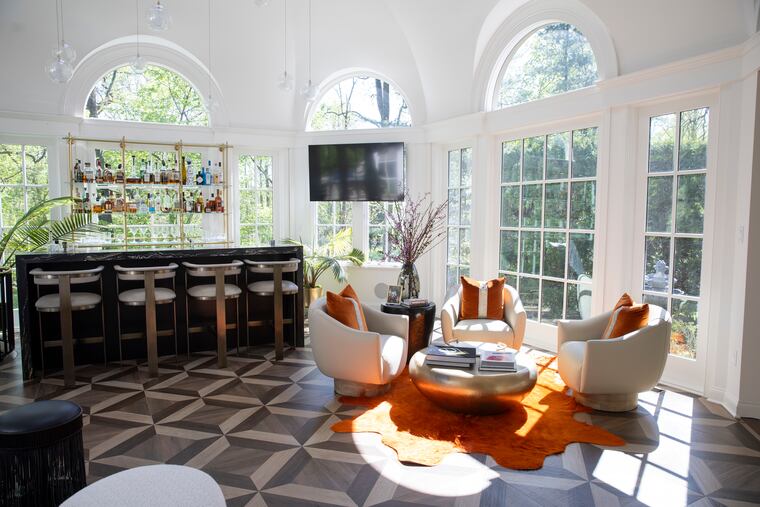An 8,000-square-foot home in Bryn Mawr is the perfect place to relax by the pool or in the ‘kids’ cave’
With a spacious and well-stocked 'kids' cave' with extra bunk beds for guests, and an outdoor waterfall and Jacuzzi, this house has become a home for a blended family of eight.

When searching for the perfect home to blend two families with six young-adult-aged kids, Sandra Choi Roderick and Matthew Gantz hit the jackpot. In June 2021, they found an 8,000-square-foot, six-bedroom house in Bryn Mawr. Originally built in 1981, it needed some renovating and updating, but Roderick had a vision to make the house their home.
“The previous owners had been here for over 30 years,” said Roderick, cofounder of the nonprofit Know the Glow, dedicated to eliminating childhood blindness. “Several generations had a wonderful time in this house and you could feel that energy and love.”
That was important for the couple who were starting their lives together. Fixed up by mutual friends in January 2019, Roderick was living in Los Angeles, and Gantz, who lived in Philadelphia, was in town on a business trip. They instantly hit it off and started a bicoastal relationship. Once COVID hit, they were able to spend more time together and were ready to meld their families.
Ernst Brothers + Builders, based in Spring House, Montgomery County, and Michele Plachter Design, who operates in Philadelphia, Fort Lauderdale, and Miami, came on board and spent eight months realizing Roderick’s vision.
That included modernizing the home, replacing doors and windows, and completely renovating the solarium and basement. A glass-enclosed wine cellar is the highlight of the basement, celebrating Gantz’s love for fine wine. His passion was passed down from his parents.
“They started a tradition with all the grandchildren — nine in total — purchasing a case of fine French Bordeaux in their birth years,” recalled Gantz, who heads up a biotech company. “Sandra commemorated our anniversary together by purchasing a magnum of 2019 Quintessa for the year we met.”
Among their favorite moments are when their six kids — Josephine, Jerome, and Justin Gantz, and Evan, Harrison, and Grafton Roderick, all between the ages of 17 and 23 — gather downstairs.
“The goal of the basement was to create a retreat for both kids and adults,” said Joe Ernst, partner at Ernst Brothers + Builders. “Kids can hang out in the lower living room area and adults can enjoy the wine room right next door. This layout provides separate spaces and yet everyone gets to be together.”
The basement also serves as the “kids’ cave,” featuring an 80-inch television complete with surround-sound, and a stocked snack and candy bar. The nearby “bunk room,” includes four beds for overflow guests. A spiral staircase leads from the wine cellar up to the spacious solarium, another favorite hangout spot.
Natural sunlight floods in from windows on every wall, as well as the huge skylight in the ceiling. The floor is a tiled parquet deco pattern, and an orange cowhide rug and pillows bring a pop of color to the otherwise neutrally decorated space. Several cozy seating areas and a bi-level bar give the room a lounge-type vibe.
The family also enjoys congregating in the kitchen for Roderick’s home-cooked meals. The kitchen features a professional Wolf gas range oven, a second under-mount oven, a Sub-Zero refrigerator, and two dishwashers. A conservatory-style cupola skylight and large bay window bring lots of natural light into the breakfast area.
The dining room walls are covered in a deep blue Phillip Jeffries wallpaper, with a hand-painted silver leaf application on the ceiling. The dining table is high-gloss eucalyptus wood, with velvet-backed chairs and leather seats that were shipped in from Portugal.
Artwork the pair have collected over the years fills the home. Above the den couches hang a series of 21 acrylic-framed abstract paintings on metal by Michelle Y. Williams.
“I love how colorful they are, how they are framed, and how different they are from anything I’ve ever seen,” said Roderick. “We buy pieces because we feel a connection.”
Another favorite painting is the mixed-media bull by Michael Gorman they discovered at the LA Art Show. It fills an entire wall in the two-story living room. The painting includes French writing, a nod to the Gantz children who are half French.
The family also enjoys gathering outside on the large back stone patio with a custom cooking center. Nearby are a heated in-ground swimming pool, Jacuzzi, waterfall, and grotto. They appreciate the natural beauty that surrounds them, the open spaces, mature trees, and nature.
“This home is our retreat,” Roderick said. “The kids are constantly bringing their friends over and we love being home in our little haven.”
Is your house a Haven? Nominate your home by email (and send some digital photographs) at properties@inquirer.com.