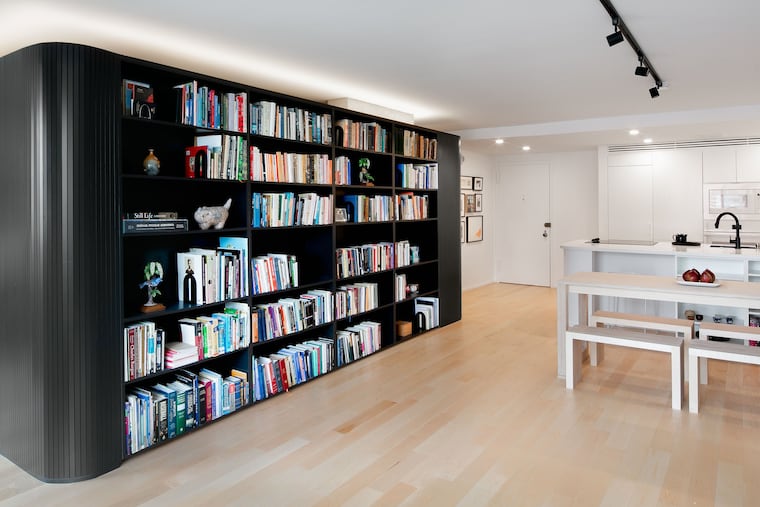Renovation makes the most out of a one-bedroom co-op in Philly
“I never feel like I’m staring at the same four walls. ... Even though it’s only 850 square feet, I have amazing variety of living space.”

After Olivia Walling retired from her job as a continuing lecturer at the University of California Santa Barbara in 2019, she moved east to a single-family rowhouse in South Philadelphia. But Walling soon realized that the demands of a house weren’t for her, and that she might have more connection with neighbors in a co-op building.
The William Penn House, not far from Rittenhouse Square, suited her needs perfectly. She found an 850-square-foot unit with one bedroom and one bath and two south-facing windows that brought in a ton of light.
But the place needed a lot of work.
“The last renovation here was in 1965, so it was really unlivable,” said Walling, who bought the unit in June 2020 and moved in about five months later when the renovations were complete. “It had thin metal closet accordion shutter doors with gold-toned concave knobs, and every room had walls. The washer and dryer were in the tiny kitchen.”
She hired architect Chris Greenawalt of Bunker Workshop and contractor Vincent Novello to create a space where she could concentrate on her artwork and love of reading. Her initial goal was to get rid of as many walls as possible.
“This is going to be an apartment for a person who lives alone,” she said. “I wanted just one room with some closets for my art supplies, and I wanted to hide the bed. Chris wanted to put two counter stools in the kitchen, but I’m happily single and will sit on my kitchen stool by myself.”
They created a central pod around an existing structural column to house her extensive book collection, a coat closet, art supply storage, and an alcove bed. Greenawalt suggested the pod stop below the ceiling to bring in more light and added a series of mirrored doors to bounce light farther into the room while hiding additional storage and the laundry.
“The home is naturally lit here all day long, from sunup to sundown,” said Walling, who appreciates her home’s clean, modern look. “I’ve inherited a lot of paintings, and I love books, and they create a lot of clutter. So my style is to keep everything neutral and simple because I have so much visual clutter that comes with my existence.”
The color palette is neutral with white walls, the black bookcase, gray columns, and plywood colored wall above the bed, allowing her colorful artwork and green plants to stand out.
“At night, the plywood with the warm LED lights I have in the bedroom alcove makes it look like candlelight,” she said. “It’s really warm.”
During the day, the brightly lit living room is the perfect area in which to draw.
“I consider myself a draftsman,” she said. “I do really structural drawings, interior landscapes with houseplants and household objects. I’m very interested in the structure rather than the color or light qualities.”
Her favorite spot to curl up with a good book is in her original Hans Wegner peacock chair in the cozy nook on the southwest side of her home. The chair was a gift from a friend who had collected a lot of Danish furniture from the 1950s but no longer wanted it.
“It’s probably worth more than one of my kidneys,” she said, joking. “The beauty of the story of the chair for me is that it came from a friend. Neither of us valued it because it was worth a lot of money but that it was part of our friendship.”
Through portraits hanging on her walls, Walling is surrounded by the important women in life: her mother, grandmother, great-grandmother. Also depicted are the dogs she once cared for.
During the pandemic she realized how truly special her home is. Though the community spaces have remained closed, she sees her neighbors often and looks forward to a group get together when things open back up. She loves city living and has taken advantage of walking around the city and spending time in Rittenhouse Square.
“I spent more time here than I’ve spent anywhere I ever lived,” she said. “I never feel like I’m staring at the same four walls. I have a different view, different light, and I see the pod differently. Even though it’s only 850 square feet, I have amazing variety of living space.”
Have you solved a decorating, remodeling, or renovation challenge in your home? Tell us your story by email (and send a few digital photographs) to properties@inquirer.com.