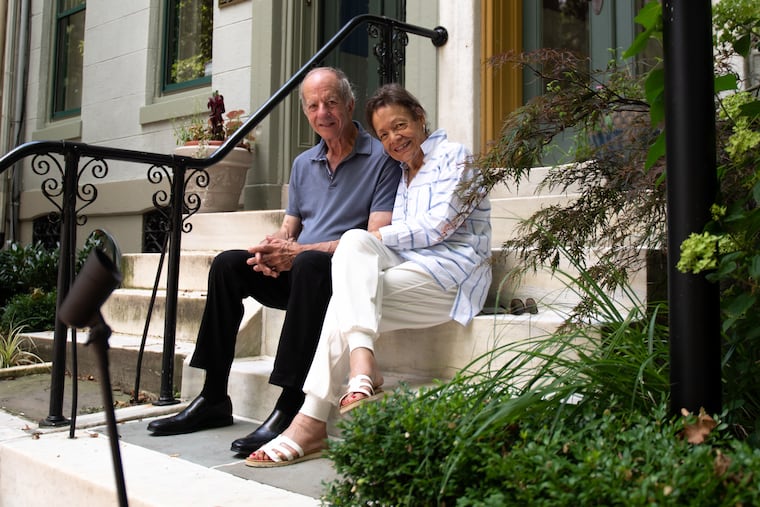Original stained glass and floors bring history home in this nearly 150-year-old Fairmount rowhouse
On Fairmount’s historic Centennial Boulevard, a distinctive home with original details and modern upgrades.

Instead of ubiquitous brick, rowhouses on one block in Fairmount are faced with stucco modeled to resemble stone. They have tiled mansard roofs and terraced front gardens.
Longtime neighbors call the block Centennial Boulevard. The houses were built in 1876 to showcase fashionable residential architecture.
Marta and Michael Silverberg admired the distinctive homes, so when a real-estate agent called in 2017 to say one was for sale, they were intrigued.
Many of the home’s mid-Victorian features had survived, including several brass light fixtures, red oak floors inlaid with walnut on the first floor, heart pine floors on the second and third floors, shutters on the parlor windows, stained-glass foyer doors, plaster crown moldings, and a walnut staircase.
The 1,850-square-foot house did need a new kitchen, new wiring, and air conditioning and heating systems.
And there was another a problem: The Silverbergs had recently bought an older Victorian nearby, but it did not have the stylish features of the 1876 house.
Michael, who had been a contractor in the city for 30 years, knew how to proceed. He and Marta bought the Centennial house and renovated it while living in the other house, which they eventually sold.
It wasn’t the Silverbergs’ first experience refurbishing and building houses.
In the 1970s, they restored two vintage homes in Queen Village. Later, when they acquired a double lot in Queen Village, they built a residence designed to resemble a 19th-century carriage house. “It blended into the block,” Marta said.
In 1996, the couple moved to New Jersey for work. At one point, they considered buying a weekend retreat in Dutchess County, N.Y. Philadelphia friends protested that they would be too far away, Marta said.
Instead, they decided to purchase a house in Fairmount as a weekend retreat and a future retirement home. “We love Philadelphia, and our daughter Abby was here,” Michael said.
He grew up in West Oak Lane. While attending Germantown High School and earning a business degree from Temple University, he worked for his uncle who was a mechanical contractor. His sister Ellen, a teacher of English as a Second Language, introduced him to Marta, who was one of her students.
At 19, Marta left Cuba with family and moved to Philadelphia. She earned a bachelor’s degree from Rosemont College and master’s degrees in history and in business administration from Temple University.
Michael is now a consultant for a Manhattan architectural firm. Marta is CEO of Monmouth Family Health Center in Long Branch, N.J.
In early August to celebrate their 50th wedding anniversary, they hosted a dinner party in their beautifully appointed Centennial home. Guests sat at the granite kitchen island or in the breakfast room or in the garden by a gurgling fountain.
Marta, who said she “agonized” how to integrate a new kitchen into a Victorian home, chose white wooden cabinets in style in the 19th century.
The kitchen, breakfast room, powder room and pantry were carved out of what was a dining room, kitchen and back shed. Using panel doors available after bedrooms were combined and extending crown molding from the front of the house to the back allowed the new to flow into the old.
Michael asked workers from his contractor days to expertly repair plaster, re-create moldings, and lay black and white marble in bathrooms.
On the second floor, the claw-foot tub in the original bathroom was refinished, a crumbling bay window in the sitting room was repaired, and a bedroom, dressing room, and bath replaced two bedrooms. On the third floor, there is a guest bedroom, bath, laundry, and kitchenette adjacent to an outdoor deck.
There is an exercise room and tool-filled work space in the basement.
Turquoise walls in the parlor pick up a color in the Bradbury & Bradbury Art Wallpapers design below the chair rail. Wallpaper from the firm, which specializes in Victorian design, was also used in the foyer, powder room and original bathroom.
A ruby silk settee and chair cushions pick up colors in the Persian rugs.
The gilt mirror from Restoration Hardware over the parlor mantle is much longer than what Michael ordered. Workers installed brackets and slid the mirror in place just below the crown molding. Despite all his expertise, he admitted, “It was just dumb luck it fit.”
Is your house a Haven? Nominate your home by email (and send some digital photographs) at properties@inquirer.com