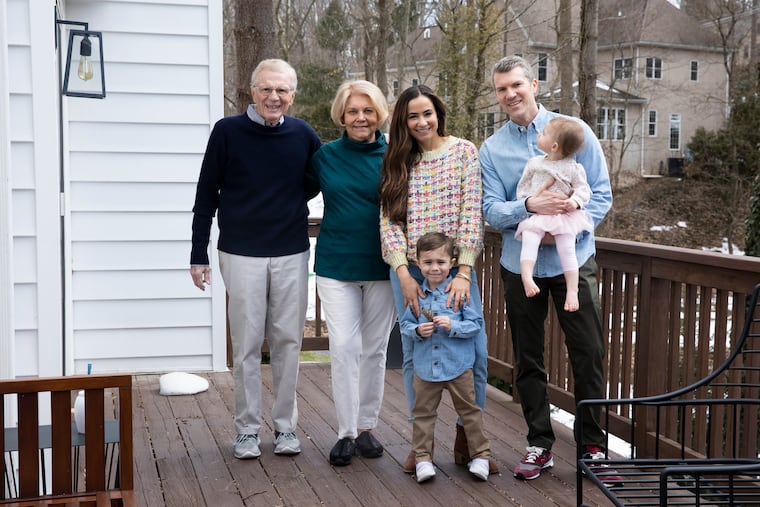A kitchen remodel in Radnor provides more space for multigenerational living
Three generations of the Welsh family share the five-bedroom colonial. The walkout basement was transformed into an in-law suite.

Meals are a collaborative effort in this busy multigenerational household in Radnor. Carol Welsh cooks during the week. Son Eddie — “a gourmet cook,” according to his proud mother — prepares meals on weekends. Eddie’s father, Ed, cleans up, and the two men do the grocery shopping.
Ana, Eddie’s wife, focuses on daughter Monroe, 1, and son Dylan, 4. “I am an expert at Blues Clues,” she said, referring to the interactive children’s program.
But thanks to Ana, the kitchen is a very pleasant place to work.
Before Eddie and Ana moved into the 10-year-old home in 2019, they had the kitchen remodeled. Ana wanted navy cabinets, floating shelves, and white tile backsplash and countertops. With the assistance of designer Sean Lewis of Airy Kitchens in Philadelphia and contractor Gerry Rhoads of Glen Mills, she has her blue, white and red (if you count the knobs on the Wolf range) kitchen.
The old kitchen’s orange-hued cabinets had been the color of the oak flooring in the kitchen and other living areas. Main Line Hardwood refinished the floors and stained them a darker tone. Carpet was replaced in the living room with wood flooring to match. The granite-topped kitchen island is extra long to accommodate seating for six, and is the hub for family activities.
The five-bedroom Colonial Revival had been on the market for two years before Eddie and Ana purchased it. The house, built on a slope, has a walkout basement that might not have appealed to some buyers but became a perfect lower-level suite for Carol, 77, and Ed, 79. The older Welshes have a spacious living room, bedroom and bathroom.
Sliding glass doors lead out to a patio. As the weather warms, Carol can cuddle with her grandchildren in the wicker rocker while admiring the view of the bubbling creek bordering the property.
French doors from the first-floor kitchen lead out to a deck, affording the same picturesque view as do doors from the dining room, which features sage walls above white wainscoting. The rustic table and eight chairs came from Pottery Barn, and two armchairs flanking the table came from Restoration Hardware.
Most of the light fixtures in the house also were purchased from Restoration Hardware, including the dining room candle chandelier and the brass chandelier and matching wall sconces in the center hall stairwell.
Having her in-laws help with chores and child care has been a boon during the pandemic, Ana said, as she and Eddie work from home. “If I have a work call, the kids go downstairs to visit their grandparents.”
Ana, 36, vice president of human resources for a dermatology group, has a desk below the Palladian window in the sitting area of the main bedroom, an elegant space with pale gray walls and two teal accent walls.
With plentiful sunlight from numerous large windows, it seemed odd to Ana that many rooms, including the main bedroom, were painted yellow when she and her husband bought the house.
Eddie, 41, works downstairs in a previously canary yellow, now leaf green, office. His business staffs pharmaceutical and medical device companies. Above his desk is a photo of Hoboken native Frank Sinatra in a recording studio.
Ana, who grew up in South Florida, and Eddie, who grew up in Broomall, met in a bar in Hoboken. They married in 2013 and were living in Hoboken with Dylan in an apartment on Monroe Street — thus their daughter’s name — before moving to Radnor.
Monroe’s name is lettered in dark green on her pink bedroom walls, and the ceiling features metallic wallpaper and a sunburst light fixture. Kitchen contractor Rhoads, an expert wallpaper hanger, also helped with the recently renovated powder room, where the walls are an ode to New York, where Eddie and Ana worked when they lived in Hoboken. The wallpaper has drawings of the Brooklyn Bridge, rapper Notorious B.I.G., and subway stop signs.
“Our apartment had 1,200 square feet, and now we have 5,400 square feet,” she said. With all the closets and storage areas, “everything has a home.”
In a house with so much space, Ana said, even while sheltering in a pandemic, “you can have a change of scenery.”
Is your house a Haven? Nominate your home by email (and send some digital photographs) at properties@inquirer.com