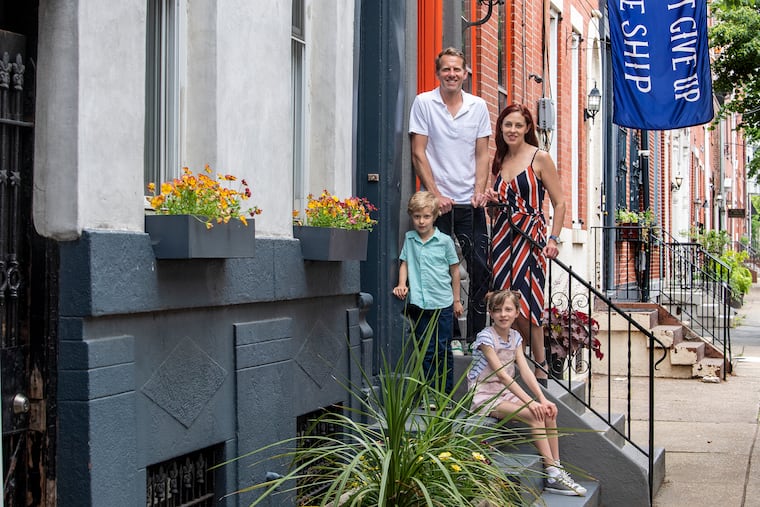Finding and renovating their ‘forever home’ in Northern Liberties
When they bought the home, exposed brick was visible, but Chris Greenawalt, an architect, suspected there were other details just waiting to be discovered. He was right.

Chris and Danielle Greenawalt call the circa-1920 Northern Liberties rowhouse they bought in 2016 “quirky.” The home’s staggered setup offers many small rooms in the 3,000-square-foot space, some with 10½-foot ceilings, and all surrounding a central staircase. When they bought the home, exposed brick was visible, but Chris, an architect, suspected there were other architectural details just waiting to be discovered.
“I had never seen a place like it,” said Chris, owner of interior design firm Bunker Workshop in Northern Liberties, who did most of the renovations himself. “I suspected if we pulled back some layers, we were going to find even more.”
He was right. Their first project involved renovating two rooms on the second floor to create a master bedroom and bathroom. The room’s cathedral ceiling had been hidden beneath a drop ceiling.
“In the process of pulling down the ceiling, we exposed some really cool, hefty old beams,” he recalled. “The beams gave a rougher character and a nod to the history of the house. The two rooms were divided by a big old chimney, which is now exposed.”
Wanting to incorporate that exposed brick into the bathroom, Chris worked with a plumber and glass contractor to design a modern shower backed by the brick wall. He had the rest of the shower walls custom-made of Corian. He also painted the brick wall behind the shower forest green and installed sky blue faucet handles. Blue curtains take the place of traditional closet doors to soften the area, bringing in a different texture and adding color to the room.
“I have never seen a master bedroom like the one Chris designed,” said Danielle, a computational biologist at a pharmaceutical company. “All of the elements from the bed to the shower to the closets fit together so seamlessly and provide the open airiness of a loft in a brownstone. We had never had a master bedroom before, and this checked all the boxes of privacy, comfort and retreat.”
The second project involved gutting the kitchen, which also incorporated the two-story chimney. “We opened a half-wall and exposed a bunch of brick and added a central island,” Chris said. The island is a piece of furniture he created from an old carpenter bench. He added built-in swing stools for both the look and ability to save space, and installed a cook top in the wooden countertop.
“We didn’t go with fancy cabinetry; we just went with Ikea, and the island came from my neighbor’s basement,” said Chris, who kept a keen eye on the budget. “But we did want a nice countertop.”
They invested in a walnut counter from Grothouse lumber mill in Germansville, Pa., an inch-and-a-half thick most of the way, but becoming a 3-inch thick cantilever at the end to serve as a desk.
“Our kitchen has become our go-to hangout,” Danielle said. “The kids — Chloe, 11, and Dashiell, 6 — eat their breakfast and currently do all of their schoolwork at the island, and this is where we often wind up hanging out with friends and family.”
Spending time outdoors is also important to the family. “We have a huge apple tree in the yard that our kids named ‘Dan,’” Danielle said. “They like to sit in ‘Dan’ and read books or use it to climb over the fence to visit our neighbors. He blooms every April and reminds me why I love my home, my neighborhood and my city.”
When the family moved from Boston, the Northern Liberties neighborhood attracted them immediately. “We originally fell in love with the style of homes,” Danielle recalled. “But I believe we have fallen in love with the character of Northern Liberties. Our neighbors, the shops, restaurants, bars and parks all have a unique character and community to them that we really appreciate.”
“This is our forever home,” Chris said. “It’s just a special place.”
Is your house a Haven? Nominate your home by email (and send some digital photographs) at properties@inquirer.com