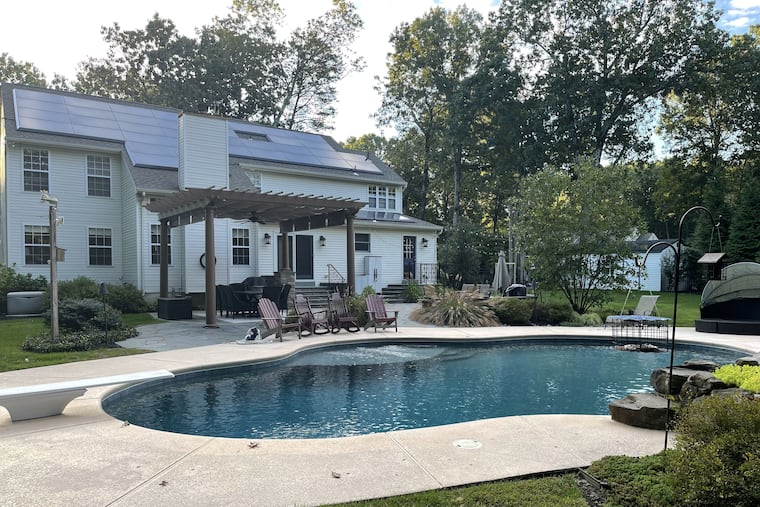This Burlington County house embraces technology, as well as nature
Solar panels are the latest enhancements to the home the Connellys built in 1995.

The trees towering over Hugh and Diane Connelly’s house in Shamong are so tall that they don’t block the solar panels on the roof. The three white oaks could be centuries old. The solar panels were installed a year ago.
The Connellys value the aged oaks and pines that ring their house, located in the Wharton State Forest area of Burlington County.
They also appreciate new technology. The solar panels supply half the home’s energy needs and help power their Tesla Model S sedan and Zero Motorcycle.
The panels are the latest enhancements the Connellys have made to the four-bedroom, 2½-bath Colonial they built in 1995.
Soon after they moved in, they finished the basement with carpeting, wainscoting, and bookshelves. It’s now one of Hugh’s favorite spots. The space features a bar, a comfortable seating area to watch TV, a gym, and areas for Hugh’s several hobbies. He enjoys tinkering with electronics, brewing beer in stainless-steel fermenters, and collecting wine. Diane claims enough space to store Christmas decorations.
The basement walls are a neutral beige, but Diane likes vibrant colors, too. The home’s front door and porch bench are purple. Center hall rugs are patterned with purple grapes and green vines. Dining room walls are burgundy.
» READ MORE: An 1830 bank barn in West Chester has been converted for modern living
In 2009, when the Connellys redid the kitchen, the makeover included a professional paint job in bright blue. The homeowners picked the color to match the lighter blue in the granite countertop they chose.
The morning after the painters left, Diane recalled saying, “I hate this color.” And Hugh responded, “I do, too.” It was a weekend, and the kitchen cabinets were scheduled for delivery on Monday. The couple — with help from their three children — took matters (and rollers) into their own hands and repainted the kitchen peach, accenting a different color in the countertop.
Expanding the kitchen required the installation of a steel ceiling beam to accommodate Diane’s request for a mudroom between the kitchen and the garage. She ended up with a bigger laundry room, as well as a larger kitchen. Now, tables set up in the kitchen and dining room can seat 30 at the family’s Christmas dinner.
Looking ahead, Diane is considering “lightening up” her decor and may reface the maple kitchen cabinets with a paler wood. Several years ago, she repainted the hunter green family room walls a parchment color.
She and Hugh renovated their bathroom in 2018 with the assistance of neighbor and interior designer Valentine Vigil-Fennell. The bathroom features travertine tile walls, a soaking tub, a walk-in shower and two sinks with antique white vanities from Restoration Hardware. The coffered ceiling was replicated in the adjacent bedroom.
Nine years ago, the Connellys installed a pool with a waterfall in the backyard, as well as a stone paved patio and a pergola covering a table and chairs. Diane credits Beechwood Landscape in Vincentown for lush plantings on the 1.1-acre property, but “I’m the chief weeder,” she said.
Diane, a retired nurse, and Hugh, a banker, both grew up in South Jersey. They met in a weight-training class at Camden County College.
» READ MORE: Some home plumbing, electrical and HVAC tasks are DIY. Others require a pro.
“My friends and I heard the class was all guys,” Diane said. “Turns out there were 11 girls and three guys.”
“I waited until the last day of class to ask her out,” said Hugh, who went on to earn a bachelor’s degree from Temple University and a master’s degree from Drexel, both in finance.
The couple, who married in 1988, have two daughters and a son. With their children grown, one of the two playrooms off the center hall has been converted to an office for Hugh. A second playroom awaits future grandchildren. The Connellys’ oldest daughter is expecting twins.
The Connellys look forward to a new generation having fun in the playroom and arranging the furniture in the dollhouse that Diane’s grandfather, William Lorscheider, made 60 years ago.
The exterior of the two-story dollhouse is white with green shutters, just like the Connellys well-kept home in the woods.
Is your house a Haven? Nominate your home by email (and send some digital photographs) at properties@inquirer.com