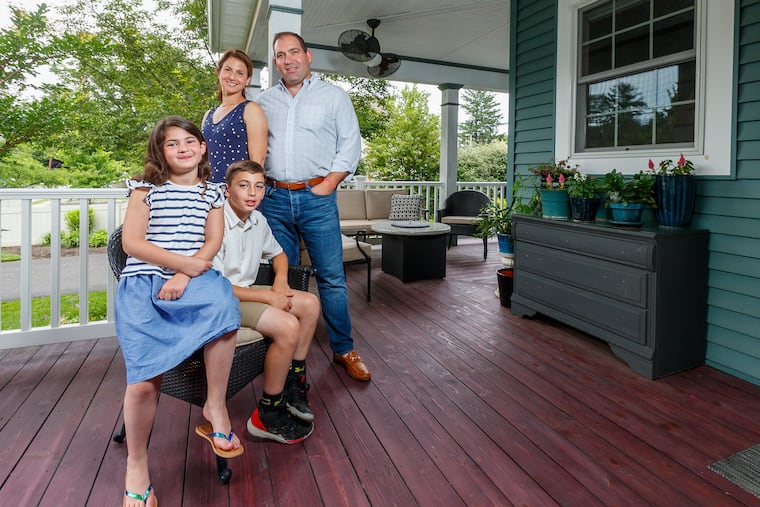Putting a contemporary touch on a Victorian rehab in Fort Washington
Discovering that the builder’s rehab was only about 80 percent complete sealed the deal: “We saw it as an opportunity to make it our own,” the homeowner recalled.

The charming wraparound porch first attracted Jillian and Darren Moskovitz to their 1894 Victorian home in 2010. Discovering that the builder’s rehab was only about 80% complete sealed the deal: “We saw it as an opportunity to make it our own,” Jillian recalled.
The couple also loved the Fort Washington neighborhood, not far from Bensalem, where they both grew up. It has good schools, transit, and close proximity to Philadelphia.
“Community is really what we found once we moved here,” she said.
In decorating, the couple worked hard to blend their contemporary style with a nod to the home’s Victorian past. For example, they repurposed the original front doors into pocket doors off the laundry room. Vintage sconces, a mirror from a local estate sale, and family heirlooms — including Jillian’s grandmother’s china closet, now converted into a bathroom linen closet — honor the home’s history.
“I like having a piece that I remember as a child being in her home,” said Jillian, 40, a decorating consultant with down2earth Interior Design. “It’s bright blue now, clearly different than when it was in her house. I also have two chairs from my aunt in the front room that we completely recovered. I remember sitting in one and my aunt sitting in the other, and we would talk. That’s very special to me.”
The house’s walls of windows let in natural sunlight that plays off the mostly white and neutral décor. Jillian’s decorating motto is, “Every room should have a hero.”
"For example, in our family room, the built-ins are all white, and we have neutral furnishings,” she said. “So, the hero is the rug, the one area where we decided to bring in color and then elevate it with some pillows and artwork.”
She also uses texture in focal pieces, such as the eye-catching large white paper chandelier that she bought at Ikea over the dining room table.
“I just loved it, and I believe if you are passionate about something, it works in your home,” Jillian said. The fixture hangs over a custom made table with six leaves to accommodate 14 guests for holiday meals.
Darren’s office is hidden by a secret door, actually one of the living room’s bookcase panels that opens to reveal the office. The design was less about mystery and intrigue than practicality.
“It was a neat idea that fulfilled a practical need,” said Darren, 40, who works in management consulting. Inspired by Pinterest, Jillian realized that a secret door was the best way to maximize the space.
Darren’s office is the one dark room in the house, with black grass cloth wallpaper and custom black cabinets with English walnut plank countertops.
“We knew we wanted the wood feeling and a comfortable space for a really good work environment,” Jillian said. “I got to choose the wood planks we wanted.”
The kids, Benjamin, 10, and Quinn, 7, love the third-floor playroom, where cabinets are filled with dolls and toys in a large space with lots of room to use their imagination.
Through renovations in 2015 and 2016, the Mokovitzes created a fourth bedroom and added an office and laundry room, bringing the house to 3,500 square feet. To offset making their master bathroom a bit smaller, they added height to the ceiling to keep an open, airy feel. That also allowed room to incorporate one of Jillian’s favorite light fixtures. And a built-in window seat has a hidden laundry chute that goes directly from the master bedroom to the laundry room downstairs.
They also turned the detached garage into a charming 550-square-foot guesthouse, complete with a kitchenette, large bedroom, bathroom, and closet.
“We like when people come and stay with us,” Darren said. “My parents live in South Jersey, and my brother and I live close to each other, so we wanted a place where they could have their own private space and feel comfortable.”
The family enjoys entertaining in their large backyard, where cozy couches surround a rustic gas fireplace, and plants and flowers add privacy.
“We decided pretty early on that we were going to make our house be everything that we wanted,” Jillian said. “We didn’t feel the need for a vacation home; we’d bring it all here.”
Is your house a Haven? Nominate your home by email (and send some digital photographs) at properties@inquirer.com