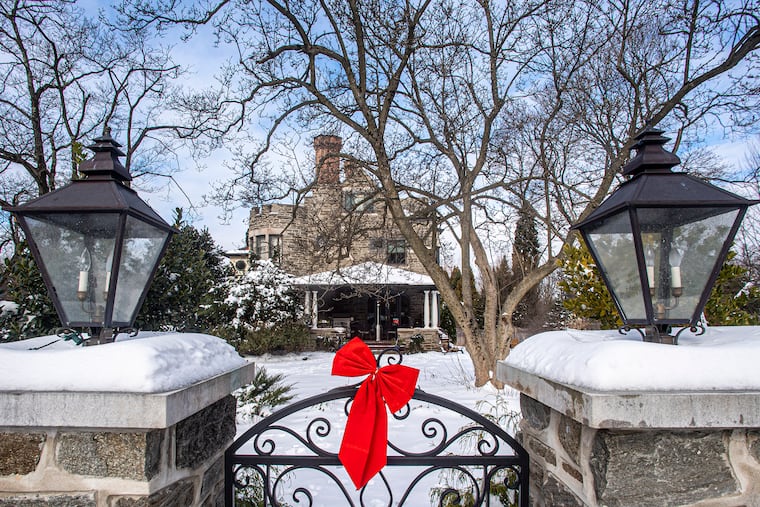A modern makeover for a Main Line Victorian
The house had been empty for 20 years, and the coal-covered basement look like a "Victorian dungeon, " but this couple figured out how to modernize while maintaining the turn-of-the-century feel.

The massive stone turret is the first thing you see as you approach the Victorian home from the circular driveway. That’s not a typical feature in Bryn Mawr, but one of the traits that drew Larry Cusack to the house 20 years ago. Then, he had a vision for making the rundown house, built about 1896, into the perfect home for his wife, Janet, and three sons.
It took Janet a bit more convincing.
“We were living in a three-bedroom, one bathroom, about 1,200-square-foot house in Havertown with three little boys, and we were running out of space,” recalled Larry, a tax lawyer. “I grew up in a fixer-upper as a kid, and I always told myself I’d never buy a fixer-upper.”
But once he saw the Bryn Mawr Victorian, that all changed. The house had been empty for the better part of 20 years. In fact, when he saw it, it was lit by candlelight, which made the 10-foot ceilings, four fireplaces, and turret even more appealing. But he had to convince his wife.
“I was kind of horrified,” recalled Janet, a retired art teacher and docent at the Barnes Foundation. “It was dirty, and the basement was completely unfinished. It had been coal storage down there, so just picture a Victorian dungeon.”
Yet she loved the Victorian wallpaper, the fact that the rooms were all different sizes, and that there was so much space, about 6,000 square feet in the three-story home. They decided to take the plunge and spent the first year doing structural renovations: plumbing, electric, a new roof. Then they moved on to replacing the windows, having the house scraped and painted, and starting on cosmetic changes.
Wherever wallpaper needed to be replaced, Janet found the same Bradbury & Bradbury design. They turned one of the home’s seven bedrooms — the one in the turret — into Larry’s office, which features a large armoire left by one of the previous owners. They converted another bedroom into a gym.
Janet describes her decorating style as “Victorian hodgepodge.” When they set out to renovate the kitchen in 2018, they hired Baroni Building Co. of Paoli, and designer Liz Walton of Liz Walton Home was part of the package. The couple credit Walton with creating a modern kitchen that would fit seamlessly into a Victorian home.
“It was such a complicated project, and it wasn’t well-designed for traffic to move through,” Janet recalled. “What she was able to do within the same four walls felt like it doubled our space.”
To marry a white modern kitchen with the rest of the house, she added blue cabinetry and a wood-toned hood above the stove. Larry chose glass subway tile for the backsplash and a floor tile with a stone look. They also replaced the radiators with heated floors. Quartzite counters match the marble island but are sturdier and easier to care for than marble.
Janet spent a lot of time searching for the perfect lighting fixtures that would balance the new with the old — “one of the only things I can take credit for,” she said with a laugh. “I wanted something that would blend in all the modernity we were bringing in but still respect the antiquity.”
The renovated kitchen has what Janet calls “magic cabinets,” with places for everything she needs. The cabinets flow into the mudroom, which also features a tiled paw print border in honor of Baloo, their Saint Bernard, and Ralphie, a Cavalier King Charles spaniel.
“We are very much a dog home, and the mudroom is where they sleep,” she said.
One of the couple’s favorite rooms showcases the Yamaha baby grand piano. “That room has curved walls. It was the Victorian music room and is supposed to have perfect acoustics,” Janet said.
The home’s shape is unusual, one of the things Larry most appreciates. “Inside, no two rooms are the same shape, and the wallpaper is really interesting, an ornate Victorian-era wallpaper. It added a sense of folly and fun, especially for the boys as they were growing up here,” he said.
Now grown, Thomas, 28, and PJ, 26, enjoy coming back to visit. Christopher, 23, has turned the third floor into his living quarters during the pandemic. The home is within walking distance of Bryn Mawr’s train station and downtown, a trip they often took before the pandemic.
“The home has so much history to it and is a big home that has afforded us so much space and possibilities, but never feels like a rambling oversize home,” Janet said. “It’s homey and intimate.”
Is your house a Haven? Nominate your home by email (and send some digital photographs) at properties@inquirer.com