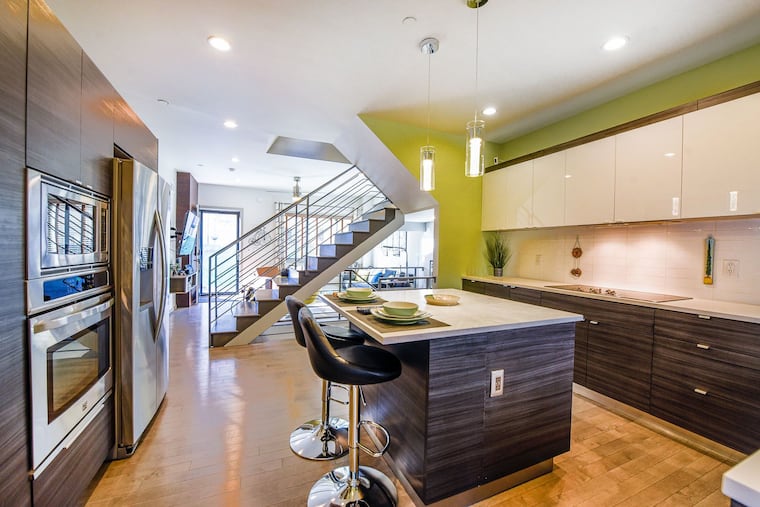House of the week: A 4-bedroom contemporary house with parking in Fairmount for $669,000
The house, built in 2016, has the rarest of commodities in Philadelphia's Fairmount neighborhood: off-street parking.

Margie Klein calls the house in Fairmount “Gorgeous George” after the street it’s on. She and husband Steve bought it in 2016, their third stop on the real estate map.
Both grew up in Northeast Philadelphia, married, and moved to Bucks County to raise their family.
But they found themselves constantly driving into the city to visit friends, so when the children were grown, it was natural for them to move back into Philadelphia.
Margie said they immediately fell in love with the newly built house during a walk through the neighborhood to look for homes there.
Steve said they were struck by how open and airy the house was and by the neighborhood’s walkability. Margie liked the fact that it was just far enough away from the Art Museum not to be distracted by loud festivities there.
And both were attracted by the possibility of acquiring an adjacent property to provide that rarest of Fairmount commodities: parking. They were able to buy space to accommodate two cars and a rear patio.
Now it’s time for real estate stop four — a move to Rehoboth Beach, Del., where Steve’s family lives. This could also be the Kleins’ retirement home, although they are still working. Both are nurses: Margie in a hospital endoscopy unit, Steve in health care IT.
The four-bedroom, three-bath house in Fairmount is on a 32-foot lot and is topped by a pilot house with a wraparound walkway.
The open floor plan has an eat-in kitchen with island seating, quartz countertops, and imported backsplash tile with pendant lighting, stainless steel appliances, a Bosch dishwasher, and front-load washer and dryer.
The secluded rear patio has water-permeable pavers and is surrounded by a six-foot fence.
The lower-level bedroom suite has a full bath and adjacent entertainment area. There are two bedrooms on the second level with access to the large rear balcony from one of them.
The third floor is the primary suite, including a bathroom with a soaking tub and separate shower with frameless glass.
The exterior of the home has been redone with new vinyl siding on the rear wall, new siding on the pilot house, front bay windows, and stainless steel exterior light fixtures.
The 1,760-square-foot house is fully protected with a sprinkler system.
It is listed by Perri Evanson of BHHS Fox & Roach Media for $669,000.