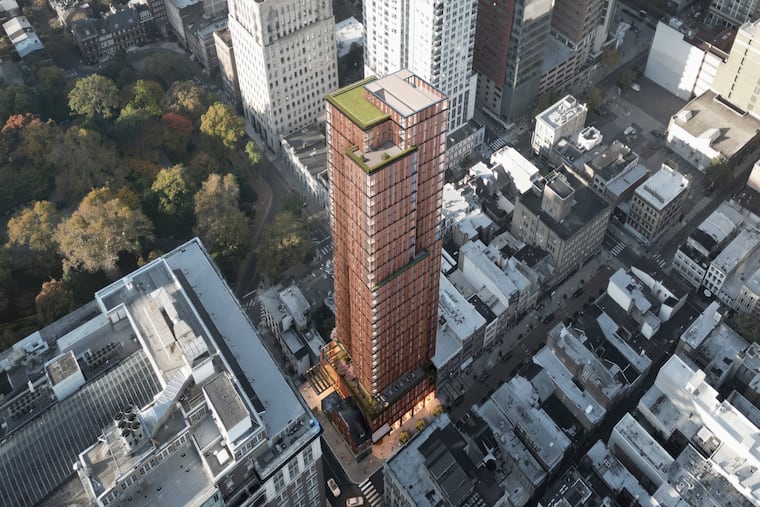Pearl Properties debuts new look for Jewelers Row apartment tower
The building would contain 99 apartments, with two penthouses at the top, and two floors of parking and commercial space. It's on the site Toll Brothers planned to develop.

Pearl Properties released a new vision for their proposed 35-story apartment tower slated for the vacant lot on Jewelers Row left by Toll Brothers’ abandoned 2016 project.
The building would contain 99 rental apartments, with two penthouses at the top of the structure featuring landscaped roof terraces. There will be an almost 1,500 square foot commercial space and 50 parking spaces on the second to fourth floors.
The project needs approval from the city Zoning Board of Adjustment for, among other things, the above-ground parking. Pearl Properties determined that digging out an underground parking garage would be too hazardous for surrounding historic structures.
When Pearl presented the first renderings of the tower in October, president Jim Pearlstein made clear that a final version was still in the works.
His team will present the updated proposal to the Washington Square West Civic Association on Tuesday night and to the city’s advisory Civic Design Review Committee on Feb. 6. The Zoning Board of Adjustment hearing is anticipated in May or June.
The tower features terra-cotta colored panels with dark bronze and alabaster-colored accents. The tower base of the first five floors is meant to align with the surrounding historic structures.
“This fifth-floor rooftop will feature a landscaped and treed roof terrace for residents,” reads a presentation document presented to the city’s Planning Commission.
Cars will enter the complex from Seventh Street, which caused traffic concerns among neighbors at an October community meeting.
“The highly finished motor court lobby fronting Seventh Street is open to above providing cascading natural light, and an artistic tree sculpture finished in brass will also sparkle with light,” the presentation packet reads.