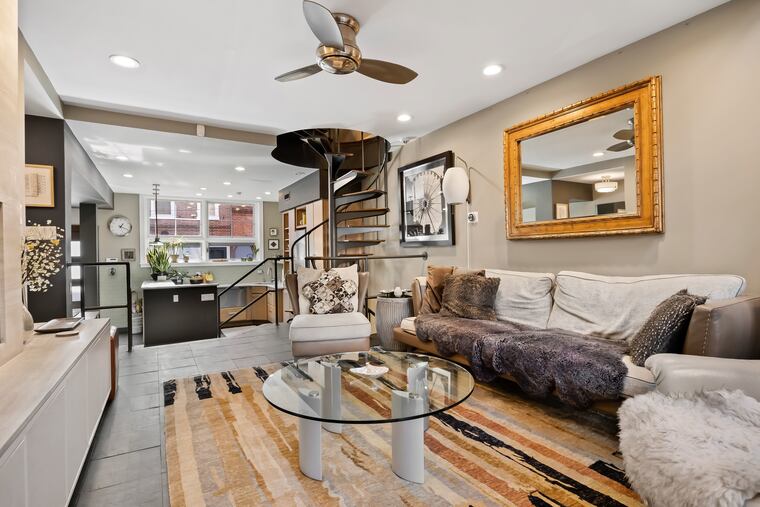House of the week: A midcentury modern home in Society Hill for $875,000
One year of parking at the 215 Lombard Parking Garage is included.

You can find midcentury modern homes in many places.
In the case of Lynn and Chip Brickman, they are in Society Hill, which they’re leaving, and New Hope, where they’re moving to.
“We like the simple living, to invite the outdoors in,” said Lynn, who is retired from wealth management for a bank. “The street is quiet and the neighbors friendly. A real community.”
Chip, a retired engineer for a TV station, said he liked “the natural light, the modern vibe, the house’s unique character.”
Their new house, he said, is on one level and “it’s a project ... we’re basically renovating the entire house.”
The Society Hill house was built in 1977 and designed by architect Lorna Katz of the Mitchell/Giurgola firm.
The kitchen is a key feature of the two-bedroom, two-bath house, with custom maple cabinets, quartz stone countertops, and slate floors that extend throughout the main level.
The two-story living room has 18-foot ceilings and a wall of glass overlooking a Japanese garden. It has a granite-topped bar with storage, a gas fireplace with stone surround, recessed lighting, ceiling fan, and a sliding glass door leading to the outside. There is a banquette with built-in storage and an extra-wide spiral staircase leading to an open second-floor room now being used as a den. The room has a wall of glass overlooking the garden, recessed lighting, and hardwood floors.
The garden has mature plantings, a composite deck seating area, and a pergola.
The primary bedroom is on the third floor, with windows facing north and south, recessed lighting, and a ceiling fan. The primary bath has a walk-in shower.
The finished basement has ample storage space, laundry facilities, and a high-energy HVAC system, and the house has Pella triple-pane windows and doors throughout.
One year of parking at the 215 Lombard Parking Garage is included.
The 1,700-square-foot house is listed by Marion Dinofa of Compass Real Estate for $875,000.