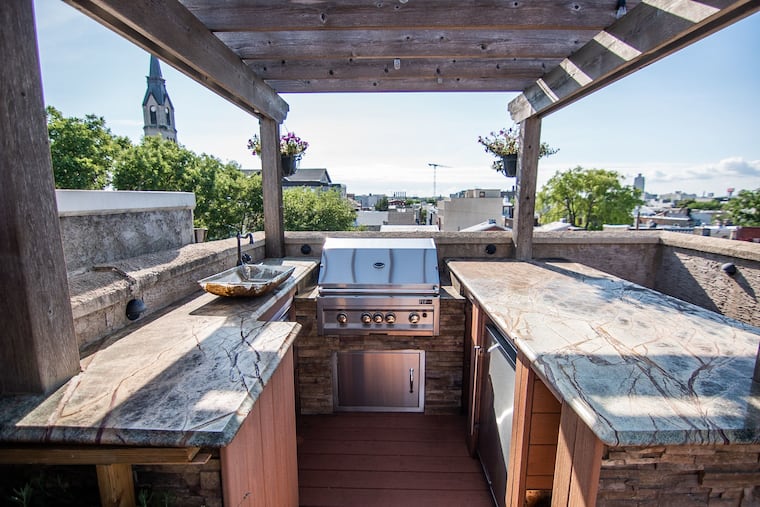On the market: A ‘city oasis’ in Northern Liberties for $685,000
Because it's a corner townhouse, the owner says, it's filled with light.

No one can say that Darby and Josh Sullivan moved too impulsively before buying their Northern Liberties townhouse.
Darby, a lawyer, had been living in Bryn Mawr, and Josh, sales director of a cloud technology company, had been living in San Francisco when they moved to the city in 2006.
For the next three years, they rented in three different neighborhoods and looked at about 15 houses before walking into the just-built corner house that Josh calls “an outdoor oasis in the city.”
“Because it was a corner townhouse, it had so much light,” Darby says.
“We had gotten sense of the different neighborhoods, and we had found ourselves going out to Northern Liberties a lot,” she says. “We loved the neighborhood feel of it, the restaurants, bars, parks, shops.”
Working with the builder, they added a roof deck and finished the basement of the three-bedroom, 2½-bath house.
Now, though, they plan to move to Bucks County with their two young daughters to be closer to their families.
The house has five levels of living/entertaining space and 850 square feet of outdoor space, with two decks in addition to the roof space. And the roof deck has an outdoor kitchen and pergola, built-in grill and sink, and fire pit.
The main level has an open floor plan with a spacious living room and gourmet kitchen with Italian granite countertops, stainless steel appliances, and a butler bar.
Also on the main level are a powder room, mudroom with a large storage closet, and rear access to a parking space below a deck.
The second level has two large bedrooms, a full bath, a laundry room, and a 170-square-foot deck that can be used for grilling and entertaining.
The third level has a bedroom suite, with a walk-in closet and a covered outdoor breezeway/balcony with unobstructed cityscape views.
The roof deck also has unobstructed views of the city and the Ben Franklin Bridge.
The full finished basement has a custom wood bar, wet bar with Brazilian granite, wine cellar, custom-built bookshelves, and an electric fireplace.
There are bamboo hardwood flooring and recessed lighting throughout the house and dual-zone HVAC.
The house is listed by Andrew Frank of Long & Foster Real Estate for $685,000.