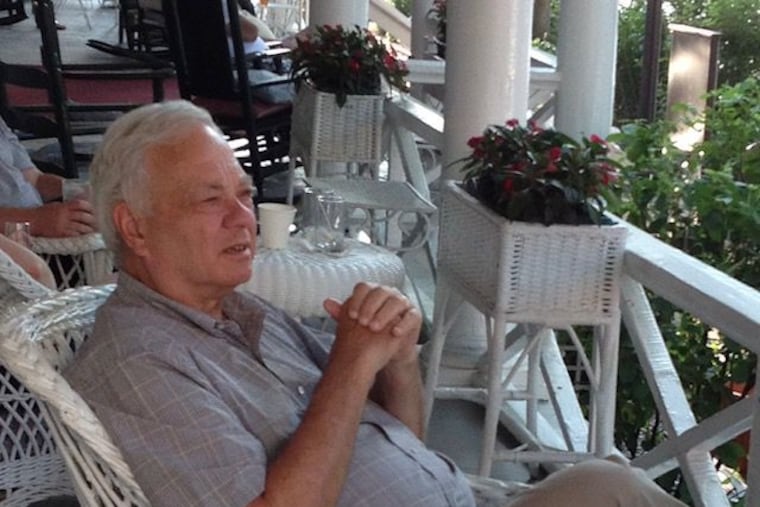Lester Rosenwinkel, architect who added flair to Philly public housing and schools, dies at 79
He formed an architecture firm with Philadelphia's best known Black architect when such partnerships were rare.

Lester Rosenwinkel, 79, an architect who sought to add a touch of humanity and flair to the affordable housing and schools he designed in Philadelphia during the difficult financial period of the ’70s and ’80s, died March 9, three months after being diagnosed with pancreatic cancer, at his home in Mount Airy.
Mr. Rosenwinkel practiced architecture in partnership with Walter R. Livingston, one of the best known Black architects of his generation in Philadelphia. The two met when they were working for Eshbach, Glass, Kale & Associates in the early ’70s and decided to go into business together after the firm closed in 1979. Although a handful of Black architects had worked as employees for Philadelphia firms, it was unusual at that time for a Black and white architect to form such a partnership.
The two made a good combination, according to Mr. Rosenwinkel’s wife, Paula, an interior designer who also met her husband at the Eshbach firm. Livingston, who was active in the civil rights movement and served on the boards of numerous community groups, was the more outgoing of the two and was skilled at finding clients, she recalled, while “Lester was good at getting the job done.”
“Walter could count on Lester for design and production,” she said. “They just had so much respect for each other.” Livingston, who was two decades older than Mr. Rosenwinkel, died in 2011.
After they formed Livingston Rosenwinkel, they rented an office in North Philadelphia, near the Met Opera House, so the firm would be embedded in the Black community. Because Livingston had so many connections, the new firm quickly won several high-profile public commissions in the early ‘80s, including the Edison/Fareira High School at Front and Luzerne, and the West Philadelphia branch of the YMCA at 52nd and Chestnut. Both are modest, low-slung brick buildings, but Mr. Rosenwinkel gave each of them a gracious, layered entrance sequence that celebrated the moment of arrival.
Mr. Rosenwinkel was born in Chicago, the youngest of three brothers. Like his siblings, he studied architecture at the University of Illinois in Urbana-Champaign and was steeped in modernist design ideas. But by the time he arrived in Philadelphia in 1971 to work for the architectural firm David A. Crane & Partners, enthusiasm for modernism was waning, and the profession had a renewed respect for buildings that responded to their context.
While Mr. Rosenwinkel remained loyal to the basic tenets of modernism, the designs he produced in the ’80s reflected the transition taking place in architecture. The shift can be seen in the pair of apartment buildings that Mr. Rosenwinkel designed for the Scottish Rite, a branch of the Freemasons, at 16th and Fitzwater.
Intended for low-income seniors, the pair are clearly descendants of the free-standing public housing towers once ubiquitous in American cities, but were adapted to fit more graciously into the city grid. They both line up with the sidewalk and are faced in a yellowish brick that recalls the bricks used on the art deco Scottish Rite Cathedral next door.
By acknowledging their urban context, the two towers and the cathedral work as an ensemble and form “a community of buildings,” said Philadelphia architect Emanuel Kelly, who knew Mr. Rosenwinkel. Despite being taller than the surrounding buildings — over 12 stories — they don’t seem to overwhelm their rowhouse neighbors. Mr. Rosenwinkel also made sure that each tower included space for outdoor seating. At the Scottish Rite House on the south side of Fitzwater, he included an arcade where residents can sit in the shade while keeping an eye on the goings-on in the neighborhood.
The ’80s and ’90s were a difficult time to be an architect in Philadelphia. The city fell into a sharp decline as industry and residents fled to the suburbs, and money for public projects was severely reduced. Mr. Rosenwinkel often complained that shoestring budgets severely limited his designs, recalled Eric Rosenwinkel, a son from the architect’s first marriage.
That was evident in one of his best known projects, the Clef Club at Broad and Fitzwater. The jazz venue and music school had been one of the signature projects in former Mayor Ed Rendell’s grand vision for the “Avenue of the Arts.” Mr. Rosenwinkel, who was a skilled pianist and often played jazz tunes, was thrilled to get the commission.
But to meet the budget, Mr. Rosenwinkel was forced to use concrete block on the facade instead of a finer material. Even so, he kept the building from being completely utilitarian by shaping its facade to harmonize with its neighbor, a former firehouse that is now home to the Brandywine Workshop. His modern interpretation of a mansard roof and bay window riffs on more traditional versions of those features.
While working at his previous firms, Mr. Rosenwinkel also oversaw two other important projects in the Philadelphia area. He helped design the visitor center at Valley Forge National Historic Park and a large parking garage for the 1976 Bicentennial celebrations next to Welcome Park, at Second and Sansom. According to his son, Mr. Rosenwinkel insisted that the garage should have flat floors, rather than the usual ramped ones, because he believed it would eventually be converted to housing or offices.
After Livingston Rosenwinkel dissolved in 1995, Mr. Rosenwinkel went to work for Array Architects, a firm specializing in health care. He intended to retire from architecture in 2012 but ended up getting a real estate license and working part-time for Elfant Wissahickon. But he mainly focused on two favorite pastimes, music and golf, his son said.
In addition to his wife, Paula, Mr. Rosenwinkel is survived by three sons from his first marriage, John, Kurt and Eric, and a fourth son, Alan, from his marriage to Paula. A socially distanced service was held outdoors last week.