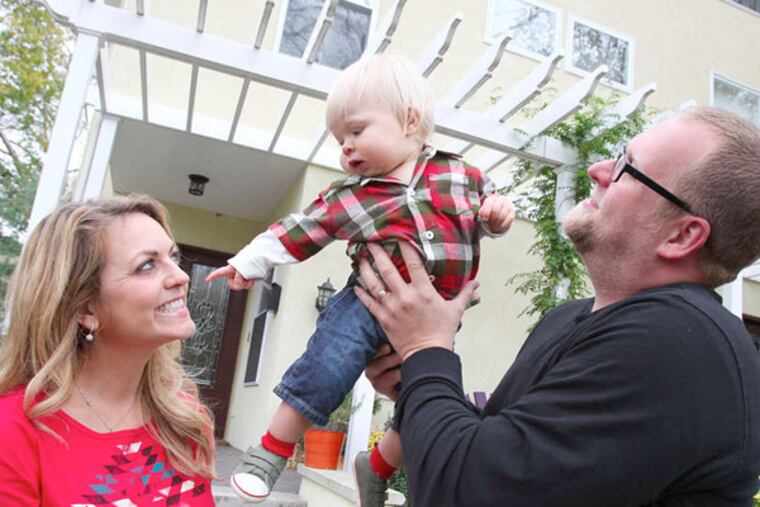Location? Forget about it!
Matt and Vicky Martelli ignored a cliché and found their dream house.

Matt and Vicky Martelli found what became their 5,600-square-foot dream house in West Philadelphia - with enough space to accommodate a "man cave" for him and a room-sized closet for her - because they ignored that old cliché about real estate.
You know, the one about location.
In essence, they gave up trying to find a house in Center City, their first choice of geography, and decided that the design of the house they wanted was more important than its address.
"We tried to buy a house in our old neighborhood in Washington Square West, but we found it would have been impossible, considering the size and number of rooms we wanted," Vicky Martelli says. "We weren't familiar with Powelton Village before we moved in."
What they found there was a 4,500-square-foot Italianate-style structure built in the 1920s and later turned into six student apartments. The Powelton Village Neighborhood Association had vowed to make sure the building was not used again for multi-unit housing.
"We got the house as a bargain because the previous owners couldn't pay the mortgage and they had made a mess of the house," Matt Martelli says. "The neighbors were very welcoming to us because the former owners wanted to completely change the house."
"In fact," Vicky says, "the neighbors linked arms around an old sycamore tree in front of the house to save it when the old owners attempted to cut it down."
The process of buying and then converting the three-story dwelling back to single-family use is history now. The couple and their 1-year-old son, Luka, have been living there for about a year.
Vicky and Matt, an engineer who always wanted to be an architect, worked together to redesign the house with the help of architect Cara Carroccia.
"At first, I wanted to renovate the house. But then we decided that it was in such bad shape, we tore it down but left the front so it would continue the appearance of the other houses on the street," Matt says. "We painted the front yellow and the trim white."
Matt's design kept the footprint of the original house, and added about 1,000 square feet in the basement.
Entering through the leaded-glass front door means leaving the exterior's early-20th-century look behind. The living room is blue and white, with a large flat-screen TV installed over a gas fireplace.
Adjacent to the fireplace are comfortable chairs and green and red plastic toys belonging to Luca. (Vicky, now a stay-at-home mom, makes sure Luca has safe play areas throughout the house.)
The kitchen - which includes an expansive work area complete with a large granite island, as well as an eating area and an enclosed play space for Luca - stretches to a dining area with another booth and a seated counter area. The range has two ovens and eight stove-top burners.
"We didn't take professional advice to make the dining room and kitchen two rooms," Matt says. "We entertain a lot, and everyone ends up in the kitchen."
The kitchen and dining area can seat 20 people - and, the Martellis say, they have a family large enough to fill the space.
Head down the steps from the kitchen's calm pastel and neutral shades, and it's as if you've entered another world - Matt's world, with a major salute to Mick Jagger.
In this man cave, Jagger is everywhere. There's a large autographed portrait of the Rolling Stones' front man above the mirrored bar, and his music is featured on the jukebox.
Almost every wall in the 1,000-square-foot room is painted bright red - the red of the tongue in the Stones' trademark.
"I always admired Mick Jagger and always wanted a place like this to entertain friends," Matt says. Assisting in that effort is a large pool table.
Meanwhile, up on the second floor, behind the spacious master bedroom, is Vicky's share of that original wish list: a closet that holds rows of dresses and coats, shelves of sweaters, and dozens of pairs of shoes and boots.
There are four rooms upstairs for guests now, and the Martellis hope, for more children in the future.
Says Vicky: "We love the house and feel we were very lucky to have found it."