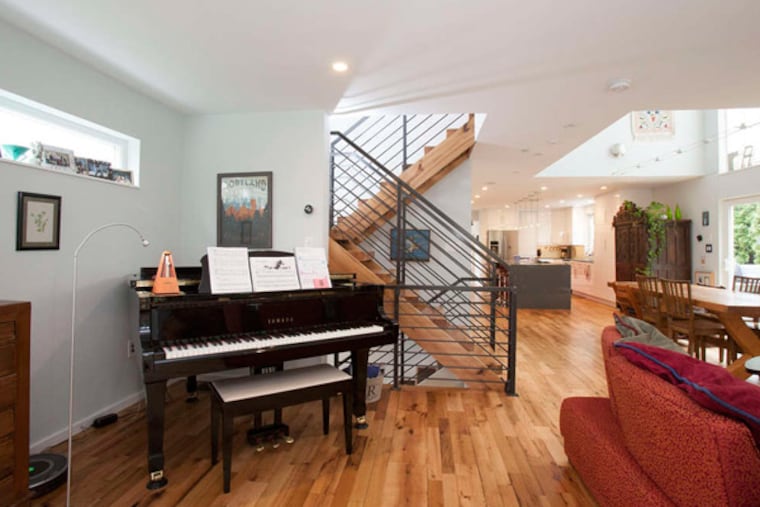Haven: Built for them (and a maple tree)
Bryn Mawr pair got their side entrance, upstairs laundry, sunrises and sunsets.

When Sandy and Chris Ross were in Portland, Ore., they lived in a house built for those who buy large suburban dwellings.
"Our house was a McMansion, designed for most people who want a front and rear entrance, a dining room, and a recreation room," says Chris Ross, a software engineer.
But the Rosses are not most people.
When they moved to Bryn Mawr, they wanted a house built to accommodate their family's special needs, limited finances, and environmental awareness.
"We didn't have a great amount of money to spend, so we shopped for a site we could afford," says Sandy Ross, a computer-company lawyer.
"The collapse of the real estate market was actually a good thing for us," she says, "because our block was being converted by developers to large McMansions, but after 2008 they stopped tearing down small houses on our street."
The property that would eventually become their home had a very particular issue, Sandy says: "It has a large Japanese maple tree in front, exactly where most people would have their driveway or front door."
The Rosses bought the land and found architect Anthony Miksitz through a friend.
Says Chris, "We met with Tony, who told us to make lists of things we like and don't like in a house. He told us what we could and could not do.
"One of the things was I said I like to cook and want to be able to stand and see everything going on and talk to people," he says. "And we look at folding laundry as sort of a date night, when we talk and fold laundry while we watch TV."
From those conversations were born the kitchen island, made of recycled glass, and the upstairs laundry.
That Japanese maple proved to be no problem for the Rosses. The main entrance of their house is on the side, and the front yard and the fat tree present a great place for their children to play.
How one enters their house is an important part of their tradition. Sandy, who is Korean American, endorses having family members and guests remove their shoes.
"We wanted the entrance room on the side to be the only entrance," Sandy says.
So Miksitz designed routes from the front and from the garage that lead to a small white foyer with floor-to-ceiling shelving. This is the place where all who enter relinquish their shoes, boots, sneakers, even roller skates, and replace the footwear with slippers supplied from a small basket.
The large kitchen/dining area features a French oak table next to the window, at the junction with the living room.
A rice-paper shoji screen shields the space from too much light and provides insulation.
"We believe in using every part of the house," Sandy says. "We use every room all the time, and family as well as guests eat at our kitchen table."
To one side of the kitchen/dining area is Chris' office, which doubles as a guest room. Chris, who works from home, is proud of the large wooden desk there, which belonged to his father.
When it's needed for company, a Murphy bed is pulled out of a handsome walnut cabinet. A full bath next to the guest room/office is more useful than the typical first-floor powder room in a 2,400-square-foot home.
In the hall leading to the second floor, open stairs lend an expansive feeling. A large fan at the top of the stairs circulates air throughout the house.
Utility costs are kept low, thanks to thick wall panels made of recycled paper on the exterior of the house. These, combined with the attic fan, help cut down on the couple's use of heat and air conditioning.
"Sometimes in the winter, I go out and am surprised how cold it is outside because it is very warm inside without much heat on," Sandy says.
Another accommodation Miksitz developed with them, the Rosses say, was angling the house so the kitchen faces east, where the sun rises, and the living room and porch face west, where the sun sets.
Says Sandy, "We love our house and feel Tony designed it for us, not for his portfolio as a showpiece."