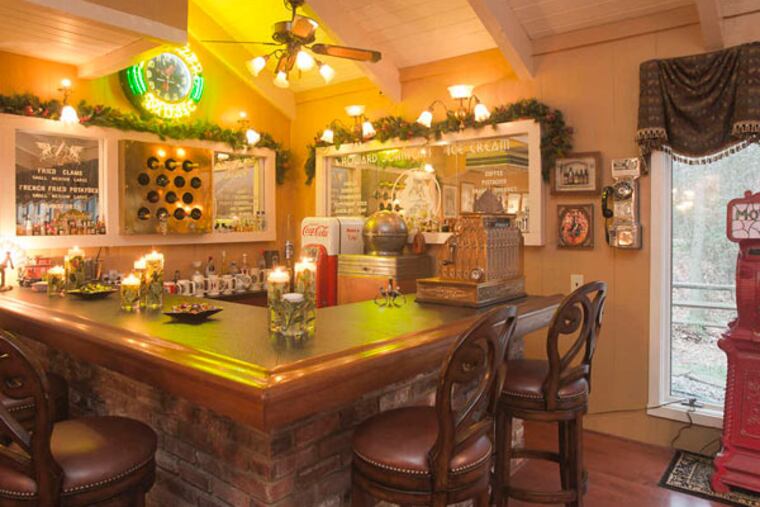Haven: A 33-year work in progress
Back in 1978, newlyweds Kathy and George Sideris didn't start married life in a cute, little cottage or apartment. Instead, they lived for two years in an expanded suite at the former Landmark Hotel in Maple Shade, where George was involved in operating the property.

Back in 1978, newlyweds Kathy and George Sideris didn't start married life in a cute, little cottage or apartment. Instead, they lived for two years in an expanded suite at the former Landmark Hotel in Maple Shade, where George was involved in operating the property.
"It was a little strange, but we got used to it," explains Kathy, noting that the couple even had a small kitchen, which helped maintain some semblance of home life.
But moving into a more conventional home was definitely a priority, and the Siderises got lucky: In Medford, they found a Tudor home that the builder of the surrounding cluster of custom homes had intended to occupy. When the builder's plans changed, Kathy and George bought the house in 1980, even though the Tudor, with lots of dark wood and heavily textured interior walls, was not exactly their style.
Ever since, the Sideris home has been a work in progress.
One of the first changes was an "in-law apartment" addition for Kathy's parents, who had been living in retirement in their native country of Cyprus.
Back then, that apartment allowed the young Siderises to balance parenting their son and daughter and pursuing their careers. George, 65, has recently retired as a restaurateur, and Kathy, 59, continues to be a systems engineer manager for BAE Systems in Mount Laurel.
But there was always that yearning to make the Medford house more consistent with their tastes.
"We definitely loved and wanted more light," Kathy says. The once-dark Tudor now is splashed with light, particularly in the solarium. An outdoor patio was expanded and enclosed, overlooking the home's expansive grounds, which back up to Little Mill Golf Course.
"Best views in the place," George says.
The home's shag carpet was replaced by elegant wood floors. Walls throughout the house were either lightened with a palette of mellow paints or customized with classic wallpapers.
Working with the Siderises was designer and close friend Georgio Savva of Moorestown's Georgio Savva Interior Designs.
"We needed somebody who understood our traditions and heritage from Cyprus and Greece," Kathy says. "It's always with us, and very important to us."
While there is a beautifully appointed living room with brick fireplace and a mix of contemporary and traditional furniture, the home's true centerpiece is a nod to the owners' focus on family and entertaining - a combined great room/family room/music room.
A grand piano and a player-style piano with piano rolls offer the musical component. George, an avid collector of old jukeboxes and other offbeat antiques, now has a home for many of his "toys."
"I tinker with all the things I collect," says George, who, in several cases, has rewired and reconditioned the machines.
He is especially proud of an early slot machine and late 1800s Mutoscope, an early motion-picture device driven by a hand crank and typically showing individual images of the era's equivalent of "pin-up" girls - quite modest by modern standards.
The mirror behind the bar came from New Jersey's first Howard Johnson's, in Woodbridge. Still on it is a painted menu of HoJo specials.
On another wall hang some of George's spot-on charcoal sketches of celebrities such as Marilyn Monroe, Jack Nicholson, James Dean and W.C. Fields.
And in this era of smartphones, the room has another reminder of how much things have changed: It features a working pay phone as a quirky accessory.
The family Christmas tree, which goes up just before Thanksgiving, occupies a corner of the solarium, and is visible from other rooms, including the recently redone kitchen.
The kitchen project had been on the to-do list since the Siderises first moved in. Kathy was never fond of the space, and last year, it was expanded and redesigned into a totally functional, "heart-of-the home" gathering place, with a 10-foot island counter fashioned from a single slab of granite.
And with all the kitchen's state-of-the-art appliances, what particularly delights Kathy is a coffee maker programmed for each family member's taste. "I adore it!" she says, "And it was one of the first items built into the kitchen plans."
Another exceptional feature of the house, especially at holiday time, is the dining room. It glows under a European-style chandelier with crystal swags and is the repository for beloved family antiques and glassware, displayed in a handsome wall unit with glass doors. The table is set in advance with Kathy's late parents' wedding china.
"This whole house holds so many memories," Kathy says. "Our hope is that when it just gets too big for us, one of the kids can take it over. A lot of all of us lives in these walls."