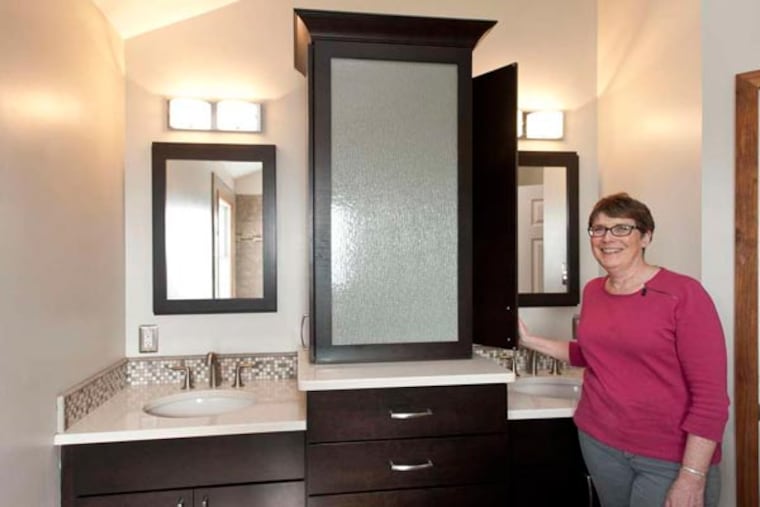Baths updated with eye to future
Couple employed "universal design," aimed at older users, and neutral colors.

Doylestown homeowners Stacey Starcher and her husband, Bob Carlson, updated their master bath with elements of universal design - and liked the result so much they redid the rest of the bathrooms in the house.
Their master bathroom had sported a whirlpool tub that had come with the 22-year-old house. Contractors and homeowners are ripping out these monsters, since they present a fall risk to baby boomers and the elderly. "Universal design" promotes and adopts ideas that work safely for an older customer but aren't obvious.
"We never used the tub, and it was dangerous with the step up and slippery tile. Only the cats played in there," says Stacey, a retired nurse who relocated with her husband from California for a job here.
The toilet and shower stall "were nasty," and the couple knew they'd replace the bathroom as part of the purchase.
Plus, she says, "the master bathroom is some major real estate at 150 square feet. So we moved in knowing we would change it."
The couple had redone two bathrooms in their home in California, so they were familiar with the design they wanted, especially the limestone tiles and backsplash.
They worked with designer Danielle Kates from Design Intervention in Barto to reconfigure the master bathroom's look and locations of the toilet, linen cabinet, and custom cabinets and sinks.
But first, ripping out the tub and putting in a large master bathroom shower was the priority.
In the new walk-in, they installed a Schluter system dual shower, with a linear drain that is hidden by the same tile used on the floor. The drain is invisible to the eye, but lifts up easily for cleaning.
"All the shower walls have a waterproofing membrane behind the tile, which allows it to dry faster, rather than cement backerboard," says the couple's contractor, Andy Doyle of Doyle Remodeling in Willow Grove.
Doyle and Kates suggested installing grab bars and creating a barrier-free shower stall.
"If you have knee surgery, you need a seat, and I liked having the space for my teak stool to have the hot water on my back sometimes."
The window frames are teak to resist moisture, and the glass windows are covered with tempered specialty stickers to comply with safety codes, rather than using shatterproof glass.
Outside the shower, which has a privacy wall under a glass window look-through to the rest of the bathroom, Stacey and Bob worked in a "comfort" toilet, whose seat is a few inches higher (17 inches off the floor) rather than the standard 13 inches.
These are "universally" designed with baby boomers and the elderly in mind, Doyle points out, since it's easier to sit and stand.
For lighting, they settled on a Panasonic system of recessed lighting with LED bulbs and a heat fan.
"I desperately wanted storage," Stacey said. So Kates ordered custom cherry cabinets from Mouser in Elizabethtown, Ky., in a dark finish to match the teak accents.
"Those were really my splurge," Stacey recalls.
The floor tiles are ceramic but look like distressed wood, and were purchased from a local tile shop, Tile Galleria in Dublin. Kates chose Kohler sinks and toilet fixtures throughout.
Another "universal design" feature was higher counters - with tops 36 inches off the floor instead of the standard 32 inches.
"Most people are taller now, and if they're older they definitely don't want to bend over," Doyle notes.
Stacey and Bob chose a limestone backsplash behind the sinks to match the decor, and the final decision was dropping the ceiling to 11 feet to give the room a cozier, warmer feel.
The couple were so pleased with the result that they decided to redo their son's bathroom in the same style, but adding an iPhone-synced showerhead that can play his favorite music. They installed the comfort height toilets as well as grab bars in the second upstairs bathroom. Kates also recommended custom Mouser cabinets under the second bathroom sink and the same ceramic tiles and quartz counter top.
"Resale is a long way off. But having made the move from California, I realize that to resell the house I needed to keep the colors neutral," Stacey says.
In the downstairs powder room, she chose the same Kohler fixtures and custom cherry cabinet, although slightly off the floor to give the smaller room some space.
215-854-2808