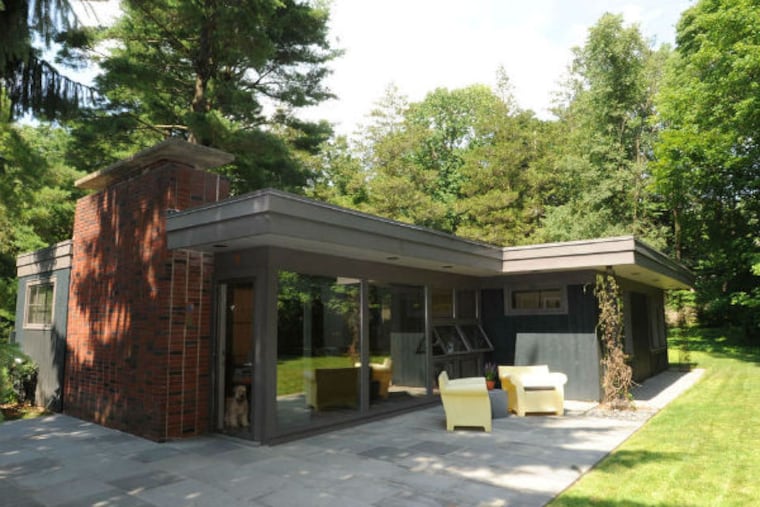Haven: A glass hideaway in the woods
A bluestone patio marks the entryway of the 2-acre "paradise" near Doylestown.

Dave Franke and Susan Dardes are outspoken in their enthusiasm for their 1,800-square-foot, glass-and-wood house hidden away on two acres near Doylestown.
Franke, an architect who is now a principal with Studio Agoos Lovera, drives 50 miles round trip to his Philadelphia office each day. Despite the commute, his home is "a paradise," he says.
After successfully locating the house, which might elude even the best GPS-equipped navigator, a visitor's first view is of a colorful green, red, and white enameled-steel panel attached to a garage at the end of a long driveway.
Franke rescued the panel from a demolished Best Products building designed by the famed architectural firm Venturi Scott Brown, where he worked in the late 1990s.
From the parking area, the house is accessed through a door almost hidden in a glass wall off the bluestone patio, accentuated by two large yellow plastic "bubble" chairs.
Dardes, a financial lawyer, works in Doylestown now, but her former office was in Philadelphia. She shares her husband's feelings about their bucolic dwelling.
"We have no children, so our house and our dogs are our babies," Dardes says, seated facing the stacked-brick fireplace that meets the glass wall of their 400-square-foot living room. Floating amid soothing pale-green walls at one end are wood and glass furnishings and artworks in two and three dimensions.
Their two large Wheaten terriers curl up on the stone floor, cool despite a hot late-June day. Outside, virtually nothing but trees is visible.
The couple, who met in elementary school in Bucks County, have spent much time investigating the history of their house.
Franke, who serves on various historical societies, found that it was built in the early 1950s for artist Adolphe Blondheim, one of the New Hope modernists. (His wife, Rosa DeYoung, was a niece of the writer Gertrude Stein).
Though their neighbors and friends call it "the Frank Lloyd Wright House," there is no connection between the house and the renowned modern architect.
"We have spent hours researching who designed our house, with no success," Franke says. "We would love it if anyone knew the architect."
Their part of the structure's saga started about 17 years ago, Franke says. The couple wanted to move to Bucks County from Exton and found the property listed in one of those real estate booklets displayed in grocery stores.
"We saw the house; it was fall, and it was perfect," he says.
They did, of course, have to make a few changes. Franke says they have replaced the major heating and cooling systems, as well as the once-utilitarian kitchen. He designed the patio outside the living room and placed a wall between the kitchen and the living room.
"Originally, there was sort of a half-wall leaving the kitchen open, and the space was sort of a great room," Franke says. "The original owners apparently ate in an area of the kitchen, but we like a real dining room."
Franke added 180 square feet behind the kitchen and installed lagos azul limestone flooring.
In the formal dining space stands a boldly modern glass-topped table, with chairs designed by Philippe Starck.
A 65-year-old white pine tree behind the house "dictated the size of the addition."
"The tree must have been planted about the time the house was built, and we didn't want to cut the tree down, so we made sure the addition stopped before it met the tree," Franke says.
Wood furnishings and ceiling panels enhance the warmth of the house. Also lending a cozy feeling are the 81/2-foot ceilings - except in the book-rich master bedroom, where the ceilings reach 111/2 feet.
When he replaced the flooring of the bedroom as part of the installation of radiant heating, Franke says, he discovered a drain in the center of the bedroom.
Come to find out, artist Blondheim once used that room as his studio.
And the drain? Franke learned it was used to clean paintbrushes.