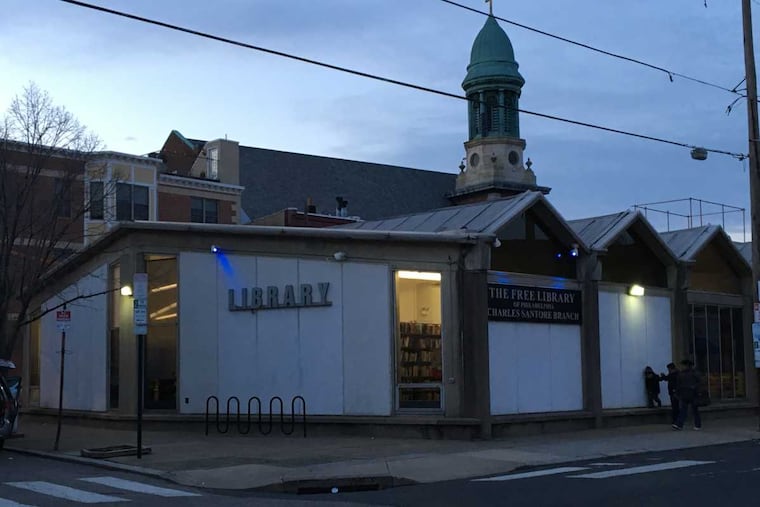Folded roof gives South Philadelphia library its jaunty rhythm

It's not easy for a building to assert its civic stature when everything around it is taller. But in a sea of flat-roofed rowhouses, the jaunty accordion folds of the Charles Santore library's silver roof help signal that the one-story structure is an important public place.
The branch library has the good fortune to sit at one of South Philadelphia's roomier junctions, where Seventh, Carpenter, and Passyunk form a plazalike space. Because it is set on an oblique angle to the corner, the modernist building can be viewed partially in the round, especially if you step back a bit. Its metal roof rises and dips along Seventh Street, giving its plain facade the kind of undulating rhythm associated with baroque architecture.
Like the other modernist libraries, health centers, and police stations scattered around Philadelphia, this one was planned during the administration of Philadelphia's great reform mayor, Richardson Dilworth. It opened in 1963, the same year as the Northeast Regional Library, a notable example of Heroic, or Brutalist, architecture.
This little branch, originally the Southwark library, offers a much gentler strain of modernism. The architect of record is listed as Eshbach, Pullinger, Stevens & Bruder, a firm that often executed buildings on behalf of better-known designers. Very little in their portfolio, which includes Penn's Mayer Residence Hall, would suggest they could pull off such a stylish composition. The accordion roof was beloved by the '60s Googie architects.
In 1963, the neighborhood was heavily Italian, as it still is, and the library makes a few subtle references to classical architecture. The library is divided on Seventh Street into eight bays, each forming a childlike outline of a house. The peaked roof of each bay suggests a classical pediment or gable. Several bays have solid walls, and the central four are all glass. Because all the pediments have glass, they act as clerestories, allowing natural light to wash into the library.
The building's simple concrete frame must have been extremely inexpensive to build. The interior is essentially an open space divided into adult and children's reading rooms, but the tented ceilings and high windows give it the soaring feeling of a much grander building.
Ironically, the one-story Santore branch replaced the more stately, two-story Carnegie library at Fifth and Ellsworth, built in 1912. When the Southwark branch moved to Seventh Street, it displaced a tall, Victorian-era police station. From the corner, you can also clearly see the green tower of St. Mary Magdalen de Pazzi Church, on Montrose Street, soaring above the Santore roof folds. Even though the branch was built at a time when horizontality was in favor, its designers understood that even little buildings could reach for the sky.