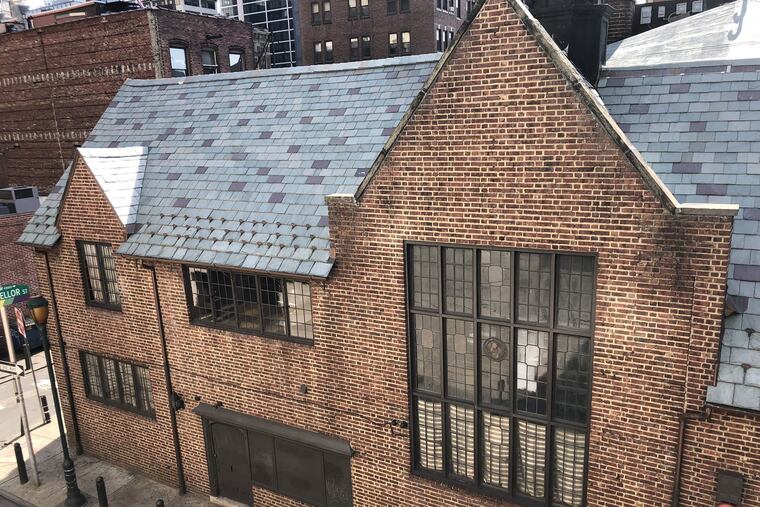Horses, architects, and drag queens: Handsome alley building was a home to them all | Inga Saffron
The house with three gables on Juniper Street had many lives.

Because American cities have become adept lately at reclaiming churches, firehouses, and stables and turning them into homes and offices, it’s easy to assume that such conversions are a recent innovation. But people have been repurposing niche buildings almost as long as there have been buildings. And once saved, they often have many lives.
That’s been the case with the picturesque English cottage at Juniper and Chancellor Streets in Center City, half a block east of Broad. Originally built as a stable in the late 19th century, it has spent the better part of its existence sheltering humans, not horses.
Early records are spotty, but circumstantial evidence suggests that some version of the building served as the carriage house for Clarence B. Moore’s mansion next door at 13th and Locust. That extraordinary collection of gables and turrets was designed by Wilson Eyre, the go-to residential architect for patrician Philadelphia of the era. Given the matching Juniper Street gables on Moore’s house and the stable, it’s tempting to think they were built as a pair in 1890.
The 1300 block of Locust Street was once among Center City’s most fashionable and counted financier J. Gardner Cassatt and the great paleontologist Joseph Leidy among its residents. Moore was a wealthy merchant and amateur archaeologist who went on Indiana Jones-style treasure hunts. But by the start of the 20th century, the area was rapidly commercializing.
Maybe that explains why just two decades after the stable was built, it was either greatly modified or completely replaced with a new building by two of Eyre’s protegees, Walter Mellor and Arthur I. Meigs, in 1912. The new structure included a huge, north-facing window, which offers perfect light for drawing. Like Eyre, Mellor & Meigs mainly turned out houses for the wealthy.
The story gets a little confusing here. The offices are included in a 1923 monograph devoted to their work, suggesting that it was a new building that replaced the old stable. But an article about the project in the January 1915 edition of Architectural Record praised the “reclamation” and observed, “experience has proved time and time again, that it is well worthwhile, both architecturally and financially, to reclaim the small street and the tangible proofs are at hand in an enduring form.”
In any case, the Mellor & Meigs version is clearly a far cry from the old stable. They made the English-style stable look even more English, adding such rustic touches as small, lead-trimmed window panes, a heavy Tudor door, dark Roman bricks, and sharply peaked gables. At some point, the building was expanded to the south, and a third gable was added.
By Mellor’s death in 1940, Center City was changing once again. Most construction had come to a halt during the Great Depression and World War II. By the time the fighting was over, the firm’s wealthy patrons had decamped for the suburbs. The architects shuttered their practice.
But within a year of the war’s end, the English stable was reinvented again, this time as a classic Philadelphia steak-and-seafood house, called Mitchell’s Restaurant. In a 2013 blog post, Bob Skiva, the curator at the William Way Center’s John J. Wilcox Jr. LGBT Archives, described Mitchell’s as “the kind of place where couples from Northeast who came into Center City for a night out would find cocktails and a consistently good meal.”
Its location, close to the Academy of Music, Merriam Theater, and former Locust Street Theatre made it a perfect spot for a pre-theater dinner. Mitchell’s served the basics, which was pretty much all you could find in Philadelphia in those days: brisket, boiled beef, and short ribs. Once more adventuresome restaurants started popping up in the ‘70s, Mitchell’s ran into trouble. A half-hearted attempt to rebrand its staples with new names — Mummers Mélange and Penn’s Landing — failed, and Mitchell’s shut its doors in the early ‘80s.
Mitchell’s was followed by something much edgier, a gay-friendly diner called Your Place ... or Mine, which opened in 1983. While the restaurant lasted only a few months, it was clear that its real clientele was residents of the expanding Gayborhood.
The building was acquired in 1982 by businessman and gay activist Mel Heifetz, who decided to open a nightclub. Overnight, the stuffy, faux-English interior was transformed into a swinging disco called Key West, complete with a waterfall and tropical plants. Heifetz started a cabaret on the ground floor that became a regular stop for nationally known gay entertainers. The party lasted until 2008.
The old stable is now owned by Franky Bradleys, which my colleague and bar connoisseur Samantha Melamed describes as a “hipster TGIF." The bar, which recently closed the gabled building for renovations, and is using only an adjacent building on Chancellor Street, maintains the cabaret tradition started by Key West. The interior is dark and paneled, like an English cottage by way of New Orleans.
Something else will surely follow. The most remarkable thing about Eyre’s elegant little stable is that, well into its second century, it remains more or less as it always was.
Note: This column was updated to include additional information about Mellor & Meigs’ contribution to the design of the building.