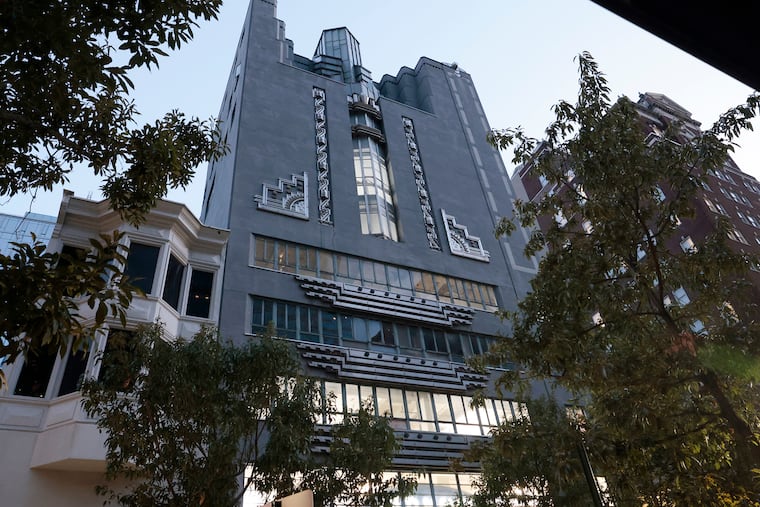Art Deco Center City office building is being eyed for a residential conversion
Built in 1928 as the headquarters for WCAU, the building now houses an Old Navy on its first two floors and above contains offices that once used by the Art Institute of Philadelphia.

One of Philadelphia’s Art Deco gems, the WCAU building at 1618-22 Chestnut St., is slated to be transformed from six floors of empty office space to 67 apartments.
Built in 1928 as the headquarters for its titular radio station, the building now houses an Old Navy on its first two floors and above contains offices that once used by the Art Institute of Philadelphia.
The owner is Gazit Horizons, the North American subsidiary of an Israeli real estate company. It acquired the building in 2019 for $30.8 million and planned pre-pandemic to renovate and upgrade its office space to better compete for tenants.
But that calculation changed post-2020.
“The clients are intent on going through a residential adaptive reuse,” said Jonathan Broh, a principal with JKRP Architects of Philadelphia. “With financing and pricing right now, everything’s up in the air. But they’re not considering an alternative.”
The WCAU building does not face many barriers to office-to-residential conversion.
The only occupant in the building is the Old Navy retail space. The offices on floors three-through-nine are entirely empty, so no tenants need to be bought out or moved out.
It is also a tower built before air-conditioning, so it is narrower with little floor space that is too far from a window for residential purposes. Many modern skyscrapers are built with vast climate-controlled interiors that may have been good for workers to sit in for a few hours a day, but for residential use have too much dark space far from windows.
“It’s a pretty straightforward office conversion into a residential use,” said Broh, whose firm is also working on plans to convert half of the Public Ledger building from office to residential. “It’s the width of the building that really makes adaptive reuse easy or hard. And this is a narrow building.”
The WCAU building will require regulatory approval from the Historical Commission and the Preservation Alliance, a nonprofit advocacy group that holds an easement on the structure.
Similar to a land conservation easement, this is an agreement between the Preservation Alliance and the property owner to maintain the historic integrity of the building. It makes demolition close to impossible and gives the advocacy group review powers over changes to the exterior. The Alliance has about 250 such easements.
The main hurdle is that Gazit wants to punch some additional windows in the eastern and western facades of the building. But both the Alliance and the Commission’s staff seem favorable to those changes.
“We are encouraged by the prospect of investment in this property, one of the more impressive Art Deco buildings we have,” said Paul Steinke, head of the Preservation Alliance. “Everything we’ve seen so far seems to suggest that they’re respecting its historic integrity. Revitalizing it through residential conversion will be good for the building and good for Center City.”
A roof deck on the ninth floor is also planned, although Broh said “it’s not going to be a heavily programmed roof deck with like outdoor showers and things like that, given the historic nature of the building.”
The principal obstacle is high interest rates along with the continued high prices of construction materials. As a result, the timeline is not immediately clear.
“It’s just due to the market conditions as to why it may or may not move forward immediately,” said Broh.