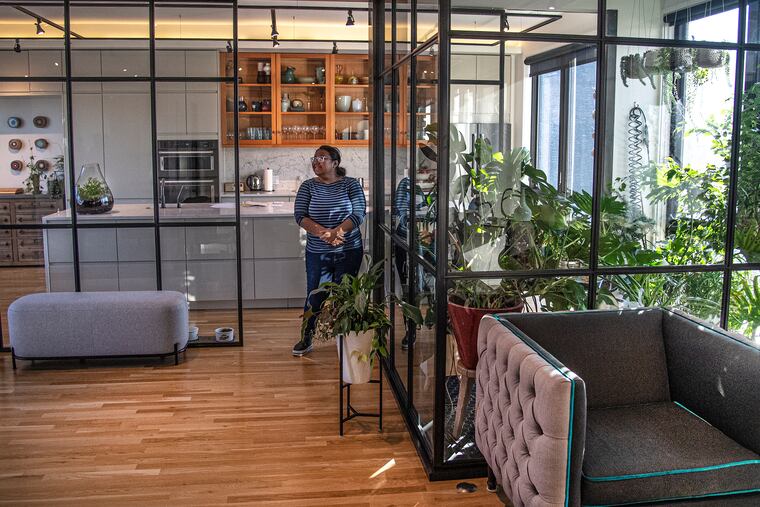A Pennsport home, custom-built for family’s varied interests
Specialty rooms include a greenhouse, art studio, and movie projection area. The home includes 2,700 square feet of living area plus a 700-square foot basement and built-in garage.

When Orna and Reid Willis began thinking about having their condo in Northern Liberties remodeled, they kept looking admiringly at a building in the neighborhood designed by a young architect named Stephen Mileto.
So they hired Mileto, a partner in the Center City-based Qb3 architecture/design firm, for the job at the Cigar Factory Lofts at Fourth and Girard Streets.
But as happy as the Willises were with the interior renovation, there was only so much an architect could do in a confined space. Besides, they had tired of the neighborhood after 14 years there.
“We came just as Northern Liberties was being transformed into what it is today,” Orna says. “But now we kind of wanted to be on our own. We wanted to move to a quieter neighborhood, more family oriented.”
The couple met in the San Francisco Bay Area in 1992, the year after Orna emigrated from Israel. Both would live there, in Michigan and other places as Reid, a patent attorney, was transferred by his company.
But they had always bought places, and now maybe it was time for something else.
“I wanted to build a house that would make our lives convenient and cozy,” Orna says. ”I wanted open spaces, and I wanted private spaces. I wanted it all.”
The couple particularly wanted a house with sunlight flooding in since the condo had only a northern exposure.
Instead of looking for a place that checked every box, they decided to have Mileto build one from scratch for them and the younger of their two daughters.
They liked the Pennsport neighborhood and somehow managed to find a vacant property considerably larger than that of the average rowhouse.
Mileto, who was both architect and general contractor, describes the project as one of the most challenging of his career.
“It’s rare for a homeowner to be able to find three 12-foot lots” in a neighborhood like Pennsport, he says.
“It’s wider than it is deep. It allowed for a lot of open space on the second floor, but the challenge was keeping that open space without partitions," he says. "It seems larger than it actually is.”
The generous space — 2,700 square feet of living area plus a 700-square-foot basement and built-in garage — allowed for custom innovations one doesn’t find on the open real estate market.
For Orna, a needlepoint artist, Mileto included a studio. For Reid — lawyer by day, film buff by night — he included a movie studio where Reid projects old black-and-white movies from his huge collection of the Marx Brothers, Humphrey Bogart, Katharine Hepburn, and others onto a blank wall.
A deluxe popcorn popper sits off to the side, awaiting visits by grandchildren and the inevitable mess.
The open-plan second floor includes an enclosed, heated greenhouse: “It makes it seem almost like a tree house,” Orna says. There are also a spacious roof deck and an elevator for carrying groceries and packages to the second-floor kitchen and dining area. The three-bedroom living area is on the third floor, the art and film studios on the first.
Reid says that one drawback of a design featuring that much glass and steel is that it limits space for hanging art — Orna was a painter before turning to needlepoint — but the couple say it’s worth the sacrifice.
Mileto said that the project had a design phase of eight to 10 months and that the major construction took a year and a half. The couple moved in a little over a year ago.
And they say they intend to remain there, aging in place as the elevator is eventually used as much to carry Willises as groceries.
Says Orna: “We’re looking to the future."
Is your house a Haven? Nominate your home by email (and send some digital photographs) at properties@inquirer.com