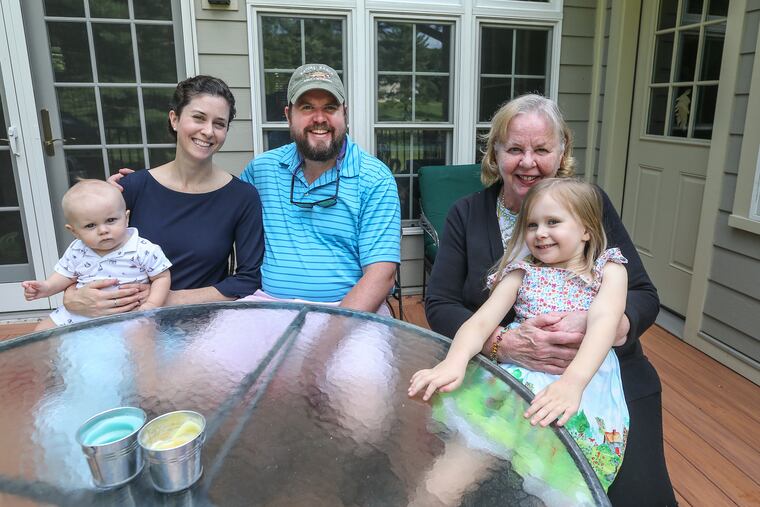A grandmother downsizes within her own Chester County home by adding an apartment
“It was a financially wise decision and emotionally fulfilling,” says Andrew Colket, whose family of four moved into his childhood home. “It’s the best way to ensure multigenerational wealth.”

Mary Colket’s 2,500-square-foot Colonial home in Westtown was just too big. Ready for a smaller space with less upkeep and expenses, Colket toyed with moving to Center City. But her son, Andrew, had a better idea: Build an addition on her existing house to satisfy her needs and have his family move into the original house, where he was raised.
“I value family and always wanted my children to have their grandmother in the same home,” Andrew said. “The walls have stories, not just stuff on the walls but family history. It was a financially wise decision and emotionally fulfilling. It’s the best way to ensure multigenerational wealth.”
In 2016, the family created a 1,000-square-foot addition adjacent to the original home. A door connects the two structures, but Mary’s apartment also has its own entrance. Her apartment includes a kitchenette, bedroom, bathroom and living space — “like something you’d see in a retirement community,” said Mary, 75, who especially appreciates her close proximity to her grandchildren, Eleanor, 4, and George, 8 months.
They also added a new living room to the main house, bathed in bright light, where the family often gathers. A “hidden closet” has become Eleanor’s special hiding place.
“This ensures the health and safety of my mother and the feeling of well-being for us, knowing that she is just next door if she needs us,” he said. “It’s important being able to have my children have their grandmother nearby. It’s a shame to get rid of grandma’s house when you can keep it and pass it on.”
Said Mary: “It was an ideal solution to my senior living that I could be with my family but still maintain my independence.” The living arrangement has been especially helpful during the pandemic. “I wasn’t isolated from everybody, and it was good to see the children every day and know we were all safe together.”
That’s a sentiment echoed by many families, especially during COVID-19. Multigenerational living is gaining popularity both for seniors moving in with their grown children and young adults returning to live with their parents.
» READ MORE: Philadelphia area embraces in-law suites for inter-generational living
“Parents want to stay in their homes as long as possible and remain independent,” said Peter C. Archer, principal of Archer & Buchanan Architecture in West Chester, who noted that downsizing to senior living facilities is expensive. “We now see families either designing a new home for intergenerational living or modifying their existing home.”
Sharing one property saves on the operating expenses and taxes on two separate homes. Ideally, the setup should include separate entrances and separate outdoor spaces for privacy, Archer said. An interior connecting door allows the family to check on the parent when necessary.
“They can live almost completely separately until it’s necessary to be together,” he said. “Combining the households makes it affordable, increases the value of the property, and allows for closer family bonds.”
COVID-19 has also made it necessary for many young adults to move back in with their parents. For some empty nesters who had planned to downsize, the return of their adult children put those plans on hold, said Susan Ambrose, sales associate at Weichert Realtors in Moorestown. That meant the inventory for large houses was depleted for folks wanting to find a larger home.
“People were putting up doors in their formal dining rooms and making them offices for their kids. The doors would give them a little privacy and muffle out the sound,” said Ambrose, whose biggest requests now in home sales are dedicated home offices.
» READ MORE: A townhouse in Washington Square West for a now-grown family
In mid-March, Sam and Denise Silvers went from being empty-nesters to sharing their Washington Square West home with their three adult kids: Jake, 26, Emma, 24, and Max, 22. This hadn’t been the kids’ childhood home, so they couldn’t just pop back into their old bedrooms. Fortunately, the house had guest rooms for two of the kids, and the third ended up on the pullout couch in Sam’s office. That meant Sam needed to move his office into the basement.
“It’s great to have our family back together, but the challenge was having three adult children used to living on their own, suddenly coming back living with Mom and Dad’s rules, but also with their siblings’ rules,” Sam said.
They bought two more desks for the kids to set up makeshift offices in their bedrooms and created a schedule around using the home gym equipment and mealtimes.
“Everyone was trying to figure out how to adapt," Sam said, “and no one knew how long this was going to last.”
Have you solved a decorating, remodeling, or renovation challenge in your home? Tell us your story by email (and send a few digital photographs) to properties@inquirer.com.