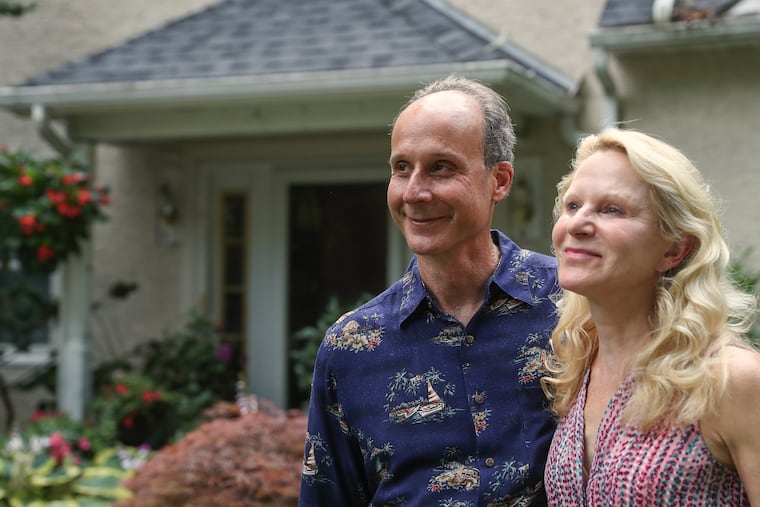A Havertown home customized inside and out for this couple’s needs
When the couple had the kitchen remodeled, they put the old cabinetry and appliances in the basement for outdoor grilling prep.

When Marla Grutkowski and Stewart Leftow purchased a two-story home in Havertown in 2000, they had breathtaking backyard views, but no backyard. The land behind the stucco dwelling dropped off into a steep forest ravine.
Leftow, an avid griller, could barbecue only on the narrow deck off the dining room. To correct the situation, and better take advantage of the views, he and his wife had a retaining wall constructed 15 years ago from boulders dug up on the property and built a sunroom and slate patio. The patio, where Leftow presides over two grills and a smoker, also has a hot tub and a koi pond rimmed with pots of shade-loving begonias, elephant ears, coleus, and ferns.
Over the years, the couple has made other improvements to the home, which was built in the late 1990s. The midnight-blue master bath features a claw-foot tub and a walk-in shower. The master bedroom furniture Leftow acquired as a bachelor in the 1980s was replaced with handsome dark walnut pieces that Grutkowski found online at Costco. The high headboard, dresser, and bureau are the right proportions for the space with a cathedral ceiling.
Now that Leftow’s son Zachary is grown and living in Center City Philadelphia, his bedroom has become a dressing room. Grutkowski has an office in another converted bedroom, and Leftow’s office is in an alcove adjacent to the master bedroom. There is also a guest bedroom and bath with a skylight.
The homeowners furnished rooms downstairs with comfortable sofas and chairs and Grutkowski’s floral photos mounted on canvas. Tony La Salle, a Lambertville artist, painted the red poppies and yellow sunflowers over the fireplace in the family room. Over the maroon sofa in the living room hangs an abstract painting of piano keys, horns, and a guitar by New Orleans artist Sidney Carter. His work illustrates the city “where there is music everywhere,” Leftow said.
Outside, a Japanese maple and colorful perennials landscape the home’s entrance.
A few years ago, the couple considered moving to Phoenixville, where they work. Leftow, 61, is chairman of the department of anesthesia at Phoenixville Hospital. His wife, 63, is a nurse anesthetist there. They met at Pennsylvania Hospital in Philadelphia and married in 2004.
Whether or not they stayed in the house, they knew the kitchen needed updating. At the suggestion of a friend, Grutkowski solicited advice from Paul McAlary at Main Line Kitchen Design. At first, Leftow resisted McAlary’s proposal to tear down the wall between the cramped dining room and kitchen. His wife, who had long wanted to renovate the kitchen, convinced him it was the right call.
McAlary enlisted Jack Gardner of Third Generation Contracting, a frequent collaborator, to execute his design, which included white cabinetry, gray walls, weathered gray hardwood flooring, and aurora blue quartzite countertops.
To integrate new construction with the rest of the house, trim was stained a cherry wood tone on the new French doors leading from the living room to the kitchen-dining area and on the large multi-pane windows — with treetop views. The stain matches the molding and fireplace mantle in the family room, the original French doors leading to the deck, the staircase banister, and the table and chairs from the original dining room.
Red chair cushions pick up the color in two Persian-style washable rugs in the kitchen that Grutkowski found on Ruggable.com. To replace the other dining room furniture, carpenter Mike DeFrank dressed up a glass-doored built-in hutch with beadboard and decorative brackets.
Grutkowski now has her “dream kitchen,” she said, completed last year. Her husband particularly likes the built-in wine cooler and coffee station.
In a clever move, he got Jack Gardner to install some of the old kitchen cabinets in the finished basement, along with a fridge, sink, microwave, and a new butcher block countertop. “I told Jack, ‘You didn’t know you were going to have to do two kitchens,‘” said Leftow, who uses the space for his barbecue prep.
The homeowners now have no plans to move. The designer and contractor are happy, too: The kitchen won a 2019 Contractor of the Year award from the National Association of the Remodeling Industry.
Is your house a Haven? Nominate your home by email (and send some digital photographs) at properties@inquirer.com.