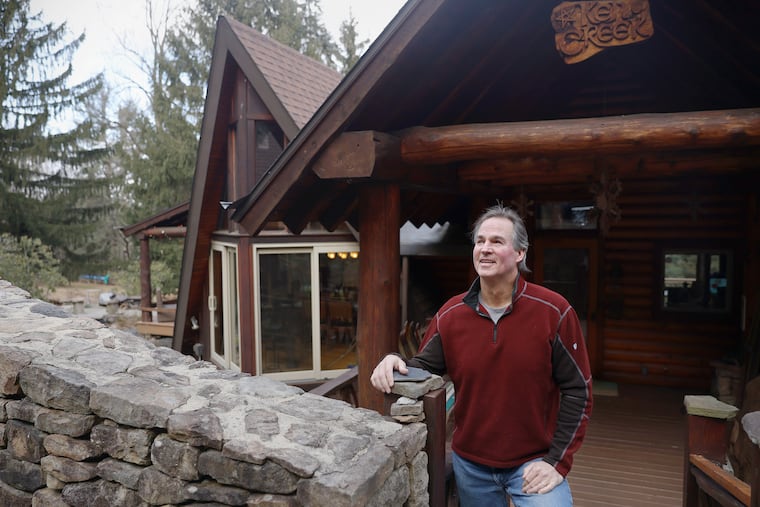A rustic retreat in Chester County that they hope never to leave
"I was either going to build it or go find it," says Doug Guyer, who was determined to live in a log cabin.

Doug Guyer remembers the day easily. He was 29 and living with six roommates. He was on his way out of an Acme when he picked up a circular with a tiny ad for a mountain house near Valley Forge.
“I had the goal of buying a house before age 30,” said Guyer, a marketing executive. “A week before I had put an offer in on a four-acre property. The owner wanted more money, and I didn’t have more.”
So he called a friend who would later become his best man and went to see the two-story, A-frame in the ad, not too far from the Phoenixville post office. The three-bedroom, 2,700-square-foot home had been empty for two years. The exterior was dark and dingy, the house was not remotely kid-friendly, and yet it was only a half-hour outside of Philadelphia.
“It takes a different kind of person to want a mini lodge,” said Guyer, CEO of Brand Share, a family business that has 50 employees and offices in New York and Berwyn. “It was a blessing in disguise. I was either going to build it or go find it. It would be hard to build a log cabin.”
Almost 30 years later, Guyer and his wife, Toop, who have always loved the mountains, have turned the chalet into the picturesque cabin of their dreams.
The first project was the basement, where Guyer found two feet of water soon after moving in. The newly married couple, who had met at a gym in Paoli, redid the downstairs, replacing the dark cedar walls with yellow pine and creating coziness with a wood stove.
Next came the construction of a large patio that overlooks a 10,000-gallon wilderness pond filled with bass, yellow perch, and catfish.
“We wanted it to look like an Adirondacks wilderness lodge, and with the Adirondacks, there’s always water nearby,” Guyer said.
The six-month project took 18 months and cost three times the amount of money they’d expected. They turned the kitchen door into the home’s front door so the original front door could open to the patio.
“Looking over the pond and the waterfall here, it’s just my favorite place to relax,” Guyer said.
When their two sons were young, he and his wife decided to cover up the in-ground pool for the summer. It stayed like that for 12 years.
“We knew there was a big check to be written to solve that problem,” Guyer said. When the boys were in middle school, they reskinned and repiped the pool and added a log fence that blends into the natural landscape. Now the pool, surrounded by pine trees, is one of their favorite places.
“It was the best investment we made,” he said. “In the summertime with the greenery and the views, it’s quite a getaway. No one can see us.”
Inside the home, the family made very few changes. They appreciated the open floor plan, spiral staircase in the dining room, double-sided fireplace, and natural elements of stone and wood. The second-floor loft of the A-frame has become a cozy reading area with a long-distance view of the Bear Creek Mountains.
“We can see the foothills of the Appalachian Trail from here,” he said.
Guyer, one of nine kids growing up in a four-bedroom twin in Wayne, said he has always appreciated nature. He was a member of Boy Scout Troop 219 at St. Katharine of Siena Parish.
“With nine kids, we never got that invite to the beach,” he said. “We would go camping in Maine instead. That was our Disneyland.”
With the help of a kit, Guyer has also built a yurt on a 360-acre property he owns in Honesdale in northeastern Pennsylvania, which overlooks Beavertail Lake.
On the exterior of the Phoenixville home, he and Toop replaced the dark cedar siding and wrapped the house in logs to complete the cabin look. Guyer is proud of the home’s craftsmanship including custom-built red oak railings and a stone bridge and wall. Most recently, they took down eight large poplar trees from the front of the property so they could see the sunset.
“For 25 of the 30 years we’ve been here, we never knew we had this beautiful view,” he said. “We really enjoy it here. We are never going to leave this one.”
Have you solved a decorating, remodeling, or renovation challenge in your home? Tell us your story by email (and send a few digital photographs) to properties@inquirer.com.