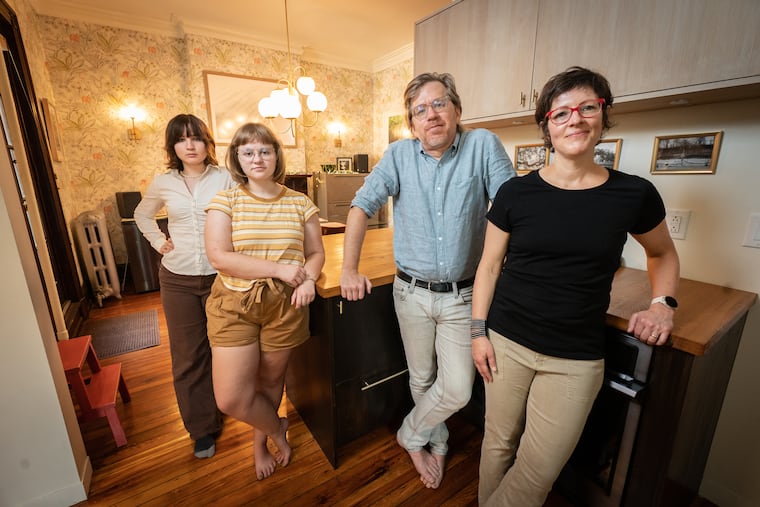They traded a rowhouse for a Queen Anne Victorian in Powelton Village. The open kitchen came later.
In Michael Cramer and Kaela Parkhouse's roughly 2,500-square-foot home, a den became a primary bedroom and a "non-room" eventually became a kitchen.

When Michael Cramer and Kaela Parkhouse first peered through the front door of their Powelton Village house in the summer of 2011, they knew they’d found their home. Not only did the late-1800s Queen Anne Victorian have more space than their house at the time in Brewerytown, but they also loved the layout. They were also drawn in by the beautiful moldings and arched windows.
“Just from the view through the front door, we knew there was something special about this house,” recalled Parkhouse, an artist. “After 10 years in a typical front-to-back rowhome, this house’s more horizontal layout was immediately appealing.”
They quickly put their personal stamp on the five-bedroom, roughly 2,500-square-foot home, repainting most of the rooms and hanging wallpaper in the dining room. They turned what had been the pink-walled den into their primary bedroom, using bold grayish brown paint and blackout window shades to give it a “goth vibe,” Cramer said. A poster above their bed is from the vampire movie Only Lovers Left Alive.
The pair consider their style eclectic, often drawing on nature for inspiration. Thoughtful about their color choices, they consider how a room will be used before choosing its color. For example, the bedroom’s darker, calmer colors offer a cozy feel while the living room’s aqua reminds them of their relaxing Lake Erie vacation. Parkhouse compared paint chips with her vacation photos to match the color.
“The sky and water at Lake Erie really spoke to Kaela,” said Cramer, director of product security and privacy for Comcast. “We chose colors that reminded us of that trip.”
» READ MORE: Restoring a Queen Anne in Mount Airy one piece of wood at a time
Avid cooks, the pair lived with the home’s cramped galley kitchen for several years, finally renovating it completely in 2016.
“There was this empty room we used to call the non-room because it had five doors but no function,” Parkhouse said. “We moved the kitchen into the non-room, and now it’s a big open kitchen that’s connected to the dining room.”
Designed by Kole Made in Brewerytown, the warm, comfortable kitchen is the home’s hub, where they enjoy cooking for their guests and their 18-year-old daughter Antje Cramer and her friends. The rustic wood counter and wall contrast the Victorian look of the rest of the first floor. Parkhouse and Cramer limited the number of cabinets to give the space a more open feel and splurged on their colorful granite countertop.
“We could have saved a lot of money on a less expensive stone but it has great colors — greens and browns — and while it’s functional, it’s also very beautiful,” Parkhouse said.
That renovation led to an exciting discovery. When removing one of the doorways, they found a signature and the year 1892 scrawled on the wall. They believe that section of the home was an addition to the original house built in the 1870s.
The couple’s love for art is evident throughout the house. Parkhouse spent five years as a technician in Penn’s Hensley lab working on the mRNA vaccine before it was approved to be used for COVID. She left in 2019 to pursue a career in art.
One of Parkhouse’s pencil drawings depicting a man crouching by a creek hangs in the dining room. Other favorite artwork includes watercolors by Roxborough-based Richard Estell and prints from Steve Powers, who is from Philadelphia and studied art in the city.
“I took a class with Richard Estell at PAFA [Pennsylvania Academy of the Fine Arts] years ago, and he was an amazing watercolor teacher,” Parkhouse said. “He paints around the Manayunk area, including nature imagery but also things from the city.”
The couple’s most recent renovation came during the pandemic when they realized they had outdoor space they weren’t using. A patio fix-up was on the to-do list, but they hadn’t gotten to it yet.
“With COVID, suddenly we weren’t going out a lot,” Parkhouse said. “We had the flagstone redone, bought some furniture, got a bunch of plants, and now we’re out there all the time. It’s so nice to have outdoor space that’s private.”
They love the vibrancy of their Powelton Village neighborhood, filled with families and college students from Drexel University.
“There’s a constant flow of young people and people walking by with their dogs and chatting to each other,” Cramer said. “One of the most upsetting things about COVID was how quiet it was because the universities were closed. I realized how much I liked hearing people walk by all the time.”
Is your house a Haven? Nominate your home by email (and send some digital photographs) at properties@inquirer.com